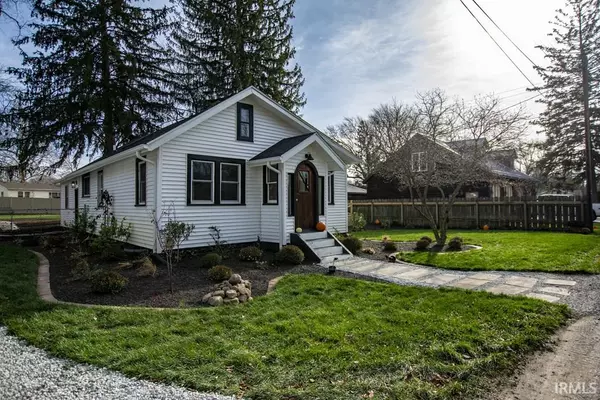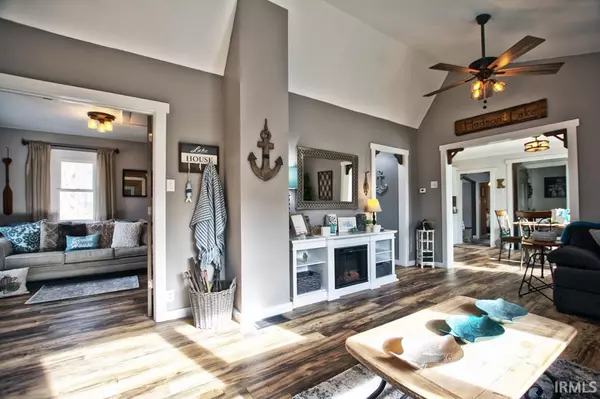For more information regarding the value of a property, please contact us for a free consultation.
Key Details
Sold Price $194,000
Property Type Single Family Home
Sub Type Site-Built Home
Listing Status Sold
Purchase Type For Sale
Square Footage 1,296 sqft
Subdivision Hudson Lake
MLS Listing ID 202046654
Sold Date 02/26/21
Style One Story
Bedrooms 3
Full Baths 1
Half Baths 1
Abv Grd Liv Area 1,296
Total Fin. Sqft 1296
Year Built 1937
Annual Tax Amount $880
Tax Year 2019
Lot Size 0.352 Acres
Property Description
Wow does not begin to explain this property! Completely renovated from top to bottom! Looks like it came strait out of a magazine or better! Sellers spared no expense on this renovation from completely sealing and dry locking the basement floors and walls to a complete overhaul on landscaping, new exterior and roof. Sellers even built a detached garage and added new deck on side of home. Inside you will find the most beautiful finishes from vinyl wood plank flooring to all new trims, doors, bathroom remodels and stunning kitchen. 4 bedrooms, one is used as an office. Open floor plan with eat in dining area and many storage areas throughout the home. Large living room as well as 2 foyer spaces. One from living room and the other off the side entrance. Complete and move in ready. Nothing left to do but move in and enjoy this beauty. Large fenced lot is beautifully landscaped and just one block to the lake and private beach access. Come and see it before it is gone!
Location
State IN
Area La Porte County
Direction N. Park Lane between Rosemont Dive & Lindstrom Lane.
Rooms
Basement Partial Basement, Unfinished
Kitchen Main, 16 x 9
Interior
Heating Gas, Forced Air
Cooling Central Air
Flooring Laminate, Vinyl
Appliance Microwave, Refrigerator, Window Treatments, Oven-Electric, Range-Electric, Water Heater Gas
Laundry Basement
Exterior
Garage Detached
Garage Spaces 1.5
Fence Chain Link, Partial, Privacy, Vinyl
Amenities Available Built-In Bookcase, Cable Available, Ceiling-Cathedral, Ceiling Fan(s), Countertops-Laminate, Countertops-Stone, Deck Open, Eat-In Kitchen, Firepit, Foyer Entry, Open Floor Plan, Patio Open, Range/Oven Hook Up Gas, Six Panel Doors, Split Br Floor Plan, RV Parking, Tub/Shower Combination, Washer Hook-Up
Waterfront No
Roof Type Shingle
Building
Lot Description Irregular, Level, 0-2.9999, Lake
Story 1
Foundation Partial Basement, Unfinished
Sewer Septic
Water Well
Architectural Style Ranch, Patio/Garden Home
Structure Type Vinyl
New Construction No
Schools
Elementary Schools Prairie View
Middle Schools New Prairie
High Schools New Prairie
School District New Prairie United School Corp.
Read Less Info
Want to know what your home might be worth? Contact us for a FREE valuation!

Our team is ready to help you sell your home for the highest possible price ASAP

IDX information provided by the Indiana Regional MLS
Bought with Karen Goheen • Model Real Estate LLC
GET MORE INFORMATION




