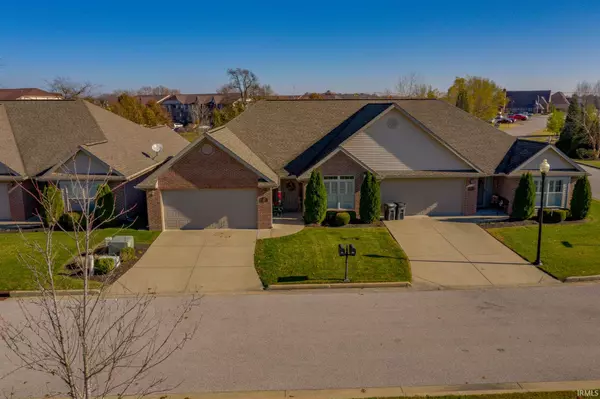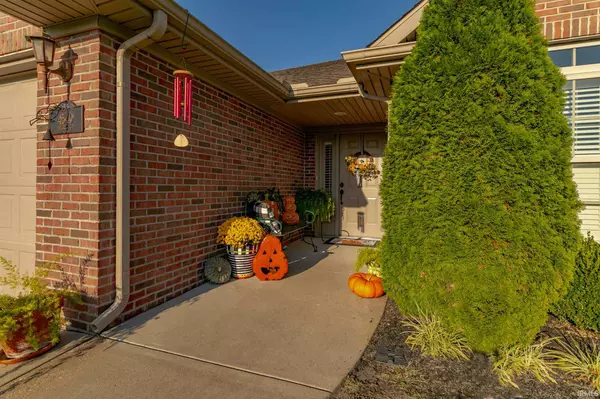For more information regarding the value of a property, please contact us for a free consultation.
Key Details
Sold Price $232,000
Property Type Condo
Sub Type Condo/Villa
Listing Status Sold
Purchase Type For Sale
Square Footage 1,829 sqft
Subdivision Mystic Creek Condo
MLS Listing ID 202045771
Sold Date 12/23/20
Style One Story
Bedrooms 3
Full Baths 2
HOA Fees $165/mo
Abv Grd Liv Area 1,829
Total Fin. Sqft 1829
Year Built 2011
Annual Tax Amount $2,256
Tax Year 2020
Property Description
Custom one story condo with unbelievable upgrades in Mystic Creek Subdivision. Move right in to this lovely, well-maintained with this 3 bed, 2 bath with vaulted ceilings and an open feeling. Large open foyer with tiled floors flows into a spacious great room with dining room and hardwood floors. The kitchen is equipped with castle detailed cabinets, stainless steel appliances including a gas Kitchen Aid range, pantry, farmhouse sink, breakfast bar and dining area. The master suite has a large walk-in closet and full bath with walk-in shower & double vanities. Two additional bedrooms, a shared full bath, laundry and attached 2 car garage complete this home. Features include: fresh paint, plantation shutters, crown molding and an oversized back patio. HOA takes care of all lawn care, irrigation system, roof, exterior windows, snow removal, master insurance policy and common areas.
Location
State IN
Area Vanderburgh County
Direction N Green River Road past Morgan, Left on Mystic Creek Drive, Right on Mystic Ct, home on right.
Rooms
Basement Slab
Dining Room 16 x 13
Kitchen Main, 16 x 11
Interior
Heating Forced Air
Cooling Central Air
Flooring Hardwood Floors, Tile
Appliance Dishwasher, Microwave, Refrigerator, Range-Gas
Laundry Main, 9 x 4
Exterior
Exterior Feature Sidewalks
Garage Attached
Garage Spaces 2.0
Fence None
Amenities Available Breakfast Bar, Ceiling Fan(s), Ceilings-Vaulted, Closet(s) Walk-in, Countertops-Laminate, Crown Molding, Disposal, Eat-In Kitchen, Foyer Entry, Landscaped, Patio Open, Stand Up Shower, Tub/Shower Combination, Main Level Bedroom Suite, Main Floor Laundry, Custom Cabinetry
Waterfront No
Roof Type Shingle
Building
Lot Description Slope
Story 1
Foundation Slab
Sewer City
Water City
Architectural Style Traditional
Structure Type Brick
New Construction No
Schools
Elementary Schools Stockwell
Middle Schools Plaza Park
High Schools William Henry Harrison
School District Evansville-Vanderburgh School Corp.
Read Less Info
Want to know what your home might be worth? Contact us for a FREE valuation!

Our team is ready to help you sell your home for the highest possible price ASAP

IDX information provided by the Indiana Regional MLS
Bought with Cathie Spalding • F.C. TUCKER EMGE REALTORS
GET MORE INFORMATION




