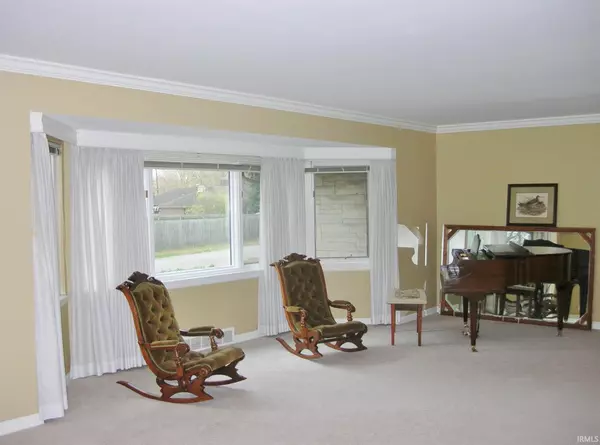For more information regarding the value of a property, please contact us for a free consultation.
Key Details
Sold Price $249,900
Property Type Single Family Home
Sub Type Site-Built Home
Listing Status Sold
Purchase Type For Sale
Square Footage 2,529 sqft
Subdivision Arcadian Acres
MLS Listing ID 202045371
Sold Date 12/16/20
Style One Story
Bedrooms 3
Full Baths 2
Half Baths 1
Abv Grd Liv Area 2,529
Total Fin. Sqft 2529
Year Built 1950
Annual Tax Amount $1,880
Tax Year 2020
Lot Size 0.380 Acres
Property Description
ALWAYS POPULAR ACRADIAN ACRES...OVER 2500 SQ FT RANCH...3-Huge Bedrooms + 2.5 Baths. Large Corner Lot. Living Room + Family Room. Formal Dining Room + Eat-In Kitchen. All the Rooms are Oversized. Poured Concrete Wall Basement. Rear Load Garage (27 'x 24') With Shop Area. Huge Living Room (27' x 25') with Bay Windows and Masonry/Gas Fireplace. Kitchen has Double Ovens, Gas Cook-Top and Large Pantry. Family Room has Real Wood Inlay-ed Paneling with Built-in Bookcases. Master Bedroom has Private Bath. All Bedrooms have Walk-In Closets. Large Walk-In Cedar Lined Hall Closet. Two-Laundry Hook Up Areas (Basement & Garage). Replacement Casement Windows. Whole House Fan. Large Storage Shed. This is an Estate Sale and all Personal Property is being Sold at Online Auction and will be removed from Property. 2-10 Supreme Home Warranty is in Place. Don't Miss Your change at this True Retro-Style Home!!
Location
State IN
Area Vanderburgh County
Direction From Green River on Washington to South on Arcadian to Corner of Greenfield Rd.
Rooms
Family Room 15 x 14
Basement Partial Basement
Dining Room 17 x 15
Kitchen Main, 12 x 10
Interior
Heating Forced Air, Gas
Cooling Central Air
Flooring Tile, Vinyl
Fireplaces Number 1
Fireplaces Type Living/Great Rm, Gas Log, Wood Burning
Appliance Dishwasher, Refrigerator, Window Treatments, Range-Electric, Sump Pump, Water Heater Gas
Laundry Main
Exterior
Garage Attached
Garage Spaces 2.5
Fence None
Amenities Available 1st Bdrm En Suite, Cable Available, Detector-Smoke, Disposal, Eat-In Kitchen, Foyer Entry, Garage Door Opener, Home Warranty Included, Landscaped, Patio Open, Main Level Bedroom Suite, Formal Dining Room, Sump Pump
Waterfront No
Roof Type Composite
Building
Lot Description Corner, Level
Story 1
Foundation Partial Basement
Sewer Public
Water Public
Architectural Style Ranch, Traditional
Structure Type Stone
New Construction No
Schools
Elementary Schools Hebron Elementary School
Middle Schools Plaza Park
High Schools William Henry Harrison
School District Evansville-Vanderburgh School Corp.
Read Less Info
Want to know what your home might be worth? Contact us for a FREE valuation!

Our team is ready to help you sell your home for the highest possible price ASAP

IDX information provided by the Indiana Regional MLS
Bought with Bryan Speer • FC TUCKER EMGE REALTORS
GET MORE INFORMATION




