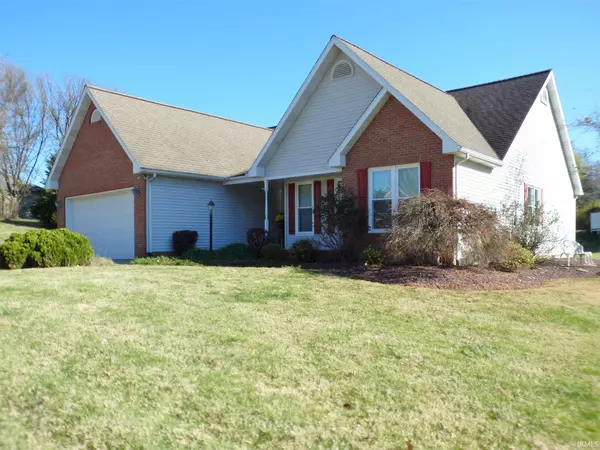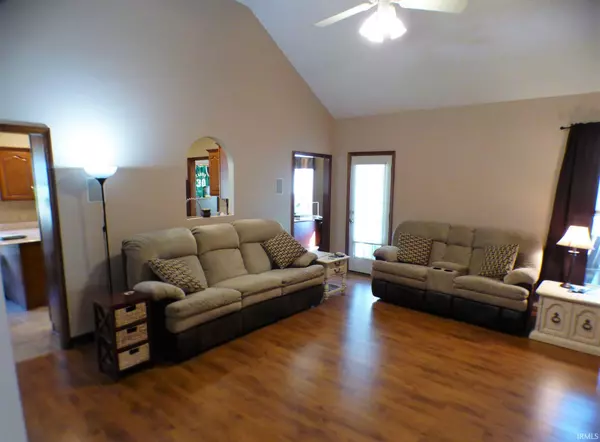For more information regarding the value of a property, please contact us for a free consultation.
Key Details
Sold Price $235,900
Property Type Single Family Home
Sub Type Site-Built Home
Listing Status Sold
Purchase Type For Sale
Square Footage 1,854 sqft
Subdivision Green Farms Estates
MLS Listing ID 202046229
Sold Date 03/29/21
Style One Story
Bedrooms 3
Full Baths 2
Abv Grd Liv Area 1,854
Total Fin. Sqft 1854
Year Built 2000
Annual Tax Amount $1,786
Tax Year 2019
Lot Size 0.730 Acres
Property Description
QUARTZ COUNTERTOPS recently installed in this upscale, 3-bedroom, 2-bath home in the beautiful Green Farms area. Seller recently put in new windows, deck in back and updated the main bathroom. This home is clean and move-in ready. Feel the spaciousness with cathedral and tray ceilings and large tiled foyer. Large main bedroom suite has jetted tub, tray ceiling and walk-in closet. The updated kitchen has a bar, breakfast nook and stainless steel appliances stay. Dining room (currently being used as an office) is right off the kitchen near the back door. Meticulously maintained with attached 2-car garage. A screened-in porch beckons you to relax in a bug-free environment, or go out in the sun on the new deck. Built in 2000 this home is still in like-new condition. Large .73 acre lot with newly-updated landscaping to enhance low-maintenance living. All city utilities, immediate possession. Owner relocating.
Location
State IN
Area Knox County
Zoning R1
Direction From Old St. Hwy. 67 turn right onto N. Old Fort Knox Rd. for .2 miles. Turn right onto N. Palomino Dr. Home is on the right.
Rooms
Basement Crawl
Dining Room 11 x 11
Kitchen Main, 19 x 11
Interior
Heating Gas, Forced Air
Cooling Central Air
Flooring Carpet, Laminate, Tile
Appliance Dishwasher, Microwave, Refrigerator, Window Treatments, Kitchen Exhaust Hood, Range-Electric, Water Heater Gas, Window Treatment-Blinds
Laundry Main
Exterior
Garage Attached
Garage Spaces 2.0
Amenities Available 1st Bdrm En Suite, Bar, Built-In Speaker System, Ceiling-Cathedral, Ceiling-Tray, Ceiling Fan(s), Closet(s) Walk-in, Countertops-Solid Surf, Deck Open, Detector-Smoke, Disposal, Dryer Hook Up Electric, Foyer Entry, Garage Door Opener, Jet/Garden Tub, Landscaped, Porch Screened, Range/Oven Hook Up Elec, Twin Sink Vanity, Stand Up Shower, Tub/Shower Combination, Main Level Bedroom Suite, Main Floor Laundry, Washer Hook-Up
Waterfront No
Roof Type Dimensional Shingles,Shake
Building
Lot Description 0-2.9999
Story 1
Foundation Crawl
Sewer Public
Water Public
Structure Type Brick,Vinyl
New Construction No
Schools
Elementary Schools Tecumseh-Harrison
Middle Schools Clark
High Schools Lincoln
School District Vincennes Community School Corp.
Read Less Info
Want to know what your home might be worth? Contact us for a FREE valuation!

Our team is ready to help you sell your home for the highest possible price ASAP

IDX information provided by the Indiana Regional MLS
Bought with Nanette Grumieaux • HEARTLAND ORCHARD ESTATES, LLC
GET MORE INFORMATION




