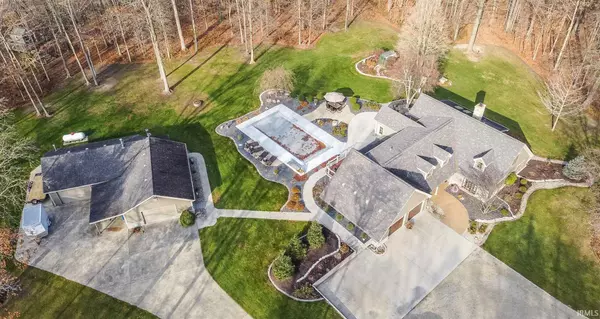For more information regarding the value of a property, please contact us for a free consultation.
Key Details
Sold Price $554,750
Property Type Single Family Home
Sub Type Site-Built Home
Listing Status Sold
Purchase Type For Sale
Square Footage 4,843 sqft
Subdivision None
MLS Listing ID 202045778
Sold Date 01/05/21
Style One and Half Story
Bedrooms 3
Full Baths 4
Abv Grd Liv Area 4,843
Total Fin. Sqft 4843
Year Built 1980
Annual Tax Amount $1,898
Tax Year 2020
Lot Size 9.610 Acres
Property Description
Seller showing and continuing to take offers. Accepted offer is a First Right Contingency. 9.61 Acre Peaceful Private Sanctuary! A beautiful drive leads you back to this fabulous 3 possible 4 Bedroom, 4 Full Bath home nestled and surrounded by wooded bliss! Located very close to Hwys 27, 469 and 69. A Grand Open Foyer welcomes you and flows nicely into the large dining room and family room enhanced by an all brick fireplace. The New Custom Kitchen offers abundant cabinetry, an adjacent Service Buffet area, and a huge island complete with seating! A large Utility Room is a dream come true for any family and the main level master suite features gorgeous built-ins and an updated master bath! A 2nd staircase takes you up to a loft with a wall of windows that bring nature right into the room and that overlooks the inground swimming pool and the impressive landscape of the back yard and trails through the woods. The upstairs bedrooms are separated by a Jack and Jill Bathroom and this home also includes a unique pool house with another full bath, a deck that overlooks the pool and a great place to entertain guests. The 24 x 32 heated outbuilding also includes a 708 square feet addition of heated shop/garage area. An attached heated 2 car garage and your very own green house are added bonuses along with the many mechanical and recent updates that include a new automatic pool cover, and pool pump, updated furnace and ac, all updated flooring and so much more! All Kitchen Appliances stay with the real estate.
Location
State IN
Area Adams County
Direction Hwy 27 to Winchester Road turn left off Winchester onto 300 W. Second home on the right.
Rooms
Basement Crawl, Slab
Dining Room 14 x 12
Kitchen Main, 18 x 10
Interior
Heating Electric, Propane, Forced Air, Geothermal
Cooling Central Air, Geothermal
Flooring Hardwood Floors, Carpet, Brick, Ceramic Tile
Fireplaces Number 1
Fireplaces Type Family Rm, Wood Burning
Appliance Dishwasher, Microwave, Refrigerator, Dryer-Electric, Kitchen Exhaust Hood, Range-Electric, Water Heater Electric, Water Softener-Rented, Wine Chiller
Laundry Main, 14 x 9
Exterior
Exterior Feature Swimming Pool
Garage Attached
Garage Spaces 2.0
Pool Below Ground
Amenities Available Attic Pull Down Stairs, Attic Storage, Attic-Walk-up, Cable Ready, Closet(s) Walk-in, Countertops-Stone, Crown Molding, Deck Open, Detector-Carbon Monoxide, Detector-Smoke, Disposal, Dryer Hook Up Electric, Eat-In Kitchen, Firepit, Foyer Entry, Garage Door Opener, Generator Ready, Kitchen Island, Landscaped, Natural Woodwork, Patio Open, Porch Covered, Range/Oven Hook Up Elec, Six Panel Doors, Split Br Floor Plan, Water Heater Rental, Stand Up Shower, Tub and Separate Shower, Workshop, Main Level Bedroom Suite, Garage-Heated, Custom Cabinetry, Jack & Jill Bath
Waterfront No
Roof Type Asphalt,Shingle,Dimensional Shingles
Building
Lot Description Partially Wooded
Story 1.5
Foundation Crawl, Slab
Sewer Septic
Water Well
Architectural Style Traditional
Structure Type Stone,Vinyl
New Construction No
Schools
Elementary Schools Bellmont
Middle Schools Bellmont
High Schools Bellmont
School District North Adams Community
Read Less Info
Want to know what your home might be worth? Contact us for a FREE valuation!

Our team is ready to help you sell your home for the highest possible price ASAP

IDX information provided by the Indiana Regional MLS
Bought with Vicki Andrews • Ellenberger Brothers Real Estate, Inc.
GET MORE INFORMATION




