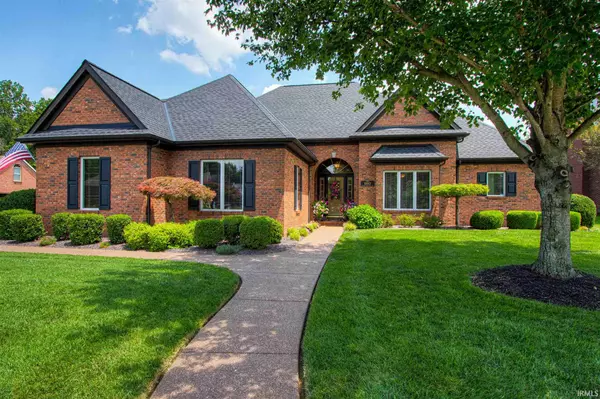For more information regarding the value of a property, please contact us for a free consultation.
Key Details
Sold Price $340,000
Property Type Single Family Home
Sub Type Site-Built Home
Listing Status Sold
Purchase Type For Sale
Square Footage 2,780 sqft
Subdivision Eagle Crossing
MLS Listing ID 202045420
Sold Date 02/05/21
Style One Story
Bedrooms 3
Full Baths 2
Half Baths 1
Abv Grd Liv Area 2,277
Total Fin. Sqft 2780
Year Built 1998
Annual Tax Amount $2,977
Tax Year 2020
Lot Size 0.365 Acres
Property Description
This gorgeous custom built home by John Elpers with quality finished lower level is situated on a large, private, corner lot with extensive landscaping and exterior lighting in a desirable north side subdivision. This completely updated home features a foyer that opens to a spacious great room with updated fireplace, crown molding, and access to the screened porch and patio that are perfect for relaxing. The impressive kitchen will delight any cook and features top-of-the-line appliances, granite counter-tops, an abundance of custom cabinetry, island, tile backsplash, and coffee bar. The large dining area with wall of windows is open to a sitting area that is the perfect place for a home office if desired. The master suite is a true retreat with gorgeous hardwood flooring, tray ceiling with crown molding, and sitting area with large windows providing an abundance of natural light. The master bath offers separate vanities, large tub, walk-in shower, and a large walk-in closet with custom shelving. There are two additional spacious bedrooms with access to a Jack and Jill bath with tub/shower combo. This floor plan includes a guest bath with custom vanity and a large laundry with the cabinetry, closet, and folding area. The quality finished lower level features a 26x14 family room with tray ceiling, crown molding, built-ins, and an abundance of additional storage. The oversized 2 1/2 car side load garage offers a large offset for golf cart, lawn equipment, etc. From the moment you drive up to this gorgeous home you will immediately appreciate the quality amenities, updates, and attention to detail found inside and out of this impeccable home with many updates including roof, fixtures, paint, and much more. Hot tub is excluded and being removed from home, wiring will remain. Home Warranty at a cost of $685 is being provided by sellers.
Location
State IN
Area Vanderburgh County
Direction From Hwy 57, N on Petersburg Rd, E on Eagle Crossing Drive
Rooms
Family Room 14 x 26
Basement Crawl, Finished, Partial Basement
Kitchen Main, 23 x 14
Interior
Heating Forced Air, Gas
Cooling Central Air
Flooring Carpet, Hardwood Floors, Tile
Fireplaces Number 1
Fireplaces Type Living/Great Rm
Appliance Dishwasher, Microwave, Refrigerator, Window Treatments, Range-Electric
Laundry Main, 10 x 5
Exterior
Garage Attached
Garage Spaces 2.5
Fence None
Amenities Available 1st Bdrm En Suite, Breakfast Bar, Ceiling-9+, Ceiling-Tray, Ceiling Fan(s), Closet(s) Walk-in, Countertops-Stone, Crown Molding, Disposal, Eat-In Kitchen, Foyer Entry, Garage Door Opener, Jet/Garden Tub, Home Warranty Included, Kitchen Island, Landscaped, Open Floor Plan, Patio Open, Porch Screened, Twin Sink Vanity, Stand Up Shower, Tub and Separate Shower, Tub/Shower Combination, Main Level Bedroom Suite, Great Room, Main Floor Laundry, Custom Cabinetry
Waterfront No
Roof Type Shingle
Building
Lot Description Corner, Level
Story 1
Foundation Crawl, Finished, Partial Basement
Sewer Public
Water Public
Architectural Style Ranch
Structure Type Brick
New Construction No
Schools
Elementary Schools Mccutchanville
Middle Schools North
High Schools North
School District Evansville-Vanderburgh School Corp.
Read Less Info
Want to know what your home might be worth? Contact us for a FREE valuation!

Our team is ready to help you sell your home for the highest possible price ASAP

IDX information provided by the Indiana Regional MLS
Bought with Nicole Berneking • ERA FIRST ADVANTAGE REALTY, INC
GET MORE INFORMATION




