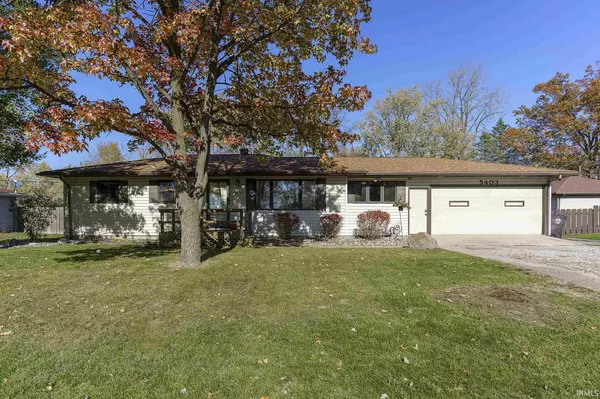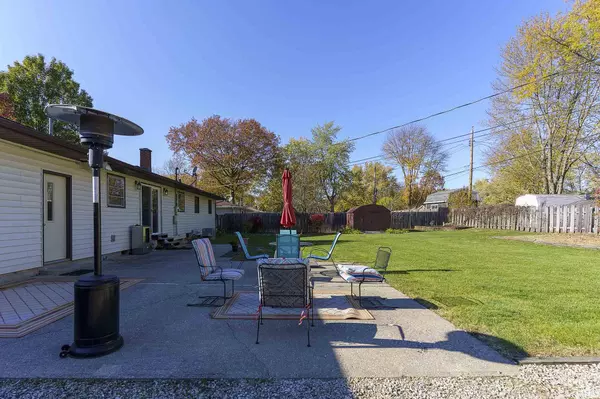For more information regarding the value of a property, please contact us for a free consultation.
Key Details
Sold Price $145,000
Property Type Single Family Home
Sub Type Site-Built Home
Listing Status Sold
Purchase Type For Sale
Square Footage 2,296 sqft
Subdivision Sunnybrook Acres
MLS Listing ID 202044251
Sold Date 11/30/20
Style One Story
Bedrooms 3
Full Baths 1
Half Baths 2
Abv Grd Liv Area 1,256
Total Fin. Sqft 2296
Year Built 1958
Annual Tax Amount $1,344
Tax Year 2020
Lot Size 0.290 Acres
Property Description
**Open house Sunday 11/8 from 12-2 PM** If you have been looking for a home with room to grow, abundant storage, and space for entertaining and hobbies, here is the one! Check out this charming 3 bedroom ranch on a full basement in Sunnybrook Acres. The huge fenced in backyard is perfect for entertaining with large concrete patio, garden area, and includes a fully wired outbuilding workshop and tool shed. The 3 bedrooms and full bathroom are on the main floor. A large living area opens up into the dining room, galley kitchen, and connects to a versatile second living space. The separate upstairs laundry room includes another half bathroom. The spacious partially finished basement has been recently updated, and features a large open living area, and connects to a bonus room, with 2 large closets and attached half bath. The unfinished area of the basement boasts tons of storage and another workshop area! You will find even more storage and work space in the attached 2 car garage, as well as an indoor gas grill for year around entertainment. Book your showing today!
Location
State IN
Area Allen County
Zoning R1
Direction From St Joe Rd. East on Rothmere, Right on Seward. Follow around the bend to Cranston Ave. Property is on the Left
Rooms
Basement Partial Basement, Partially Finished
Kitchen Main, 10 x 8
Interior
Heating Gas, Forced Air
Cooling Central Air
Flooring Carpet, Laminate
Fireplaces Type None
Appliance Dishwasher, Refrigerator, Washer, Dryer-Gas, Indoor Grill, Range-Electric, Water Softener-Owned
Laundry Main, 6 x 8
Exterior
Garage Attached
Garage Spaces 2.0
Fence Privacy, Wood
Waterfront No
Roof Type Asphalt,Shingle
Building
Lot Description Level, 0-2.9999
Story 1
Foundation Partial Basement, Partially Finished
Sewer City
Water City
Architectural Style Ranch
Structure Type Vinyl
New Construction No
Schools
Elementary Schools Shambaugh
Middle Schools Jefferson
High Schools Northrop
School District Fort Wayne Community
Read Less Info
Want to know what your home might be worth? Contact us for a FREE valuation!

Our team is ready to help you sell your home for the highest possible price ASAP

IDX information provided by the Indiana Regional MLS
Bought with Melissa Schlueter • eXp Realty, LLC
GET MORE INFORMATION




