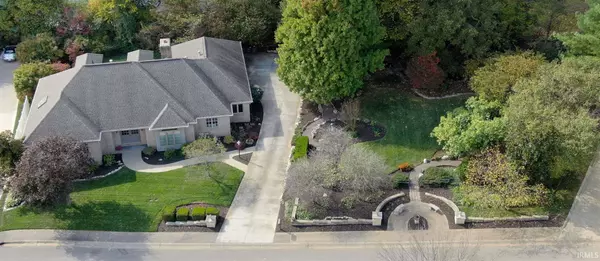For more information regarding the value of a property, please contact us for a free consultation.
Key Details
Sold Price $360,000
Property Type Single Family Home
Sub Type Site-Built Home
Listing Status Sold
Purchase Type For Sale
Square Footage 3,808 sqft
Subdivision Cobblestone
MLS Listing ID 202043097
Sold Date 01/27/21
Style One and Half Story
Bedrooms 3
Full Baths 3
Half Baths 1
HOA Fees $166/qua
Abv Grd Liv Area 3,112
Total Fin. Sqft 3808
Year Built 1991
Annual Tax Amount $10,546
Tax Year 2020
Lot Size 0.510 Acres
Property Description
Wonderful home in the prestigious Cobblestone Subdivision! This 3-4 bedroom, 3.5 bathroom home is a rare east side find! The entry of this home includes a bright and spacious foyer. The formal dining room just off the foyer has gorgeous crown molding and is perfect for holiday dinners. The Living room has stunning windows, a wood burning fireplace and beautiful hardwood flooring. The kitchen offers Fehrenbacher cabinets, a Subzero refrigerator, and a breakfast nook. Off of the kitchen is a conveniently located laundry room and half bath. The first floor master suite has double walk-in closets and a private master bathroom with a tiled walk-in shower. There is also a den with built-ins or bedroom on the first floor and a full bathroom. Upstairs there are 2 bedrooms, a full bath, a storage closet, and great walk-in attic storage. The partially finished basement offers a recreation area, wet bar, and storage room. A truly unique feature of this home is the greenhouse, complete with radiant heat tiled floors. The backyard is private. Cobblestone is a quaint and peaceful subdivision that has a common area lake and gazebo that is conveniently close to east side entertainment, eating, shopping, and both hospitals. Home is being sold As-Is – Offer must include As-Is addendum.
Location
State IN
Area Vanderburgh County
Direction East of Lincoln from Green River, continue on Newburgh Rd, turn right into Cobblestone
Rooms
Basement Partially Finished
Interior
Heating Conventional, Forced Air, Gas, Multiple Heating Systems
Cooling Central Air
Flooring Carpet, Ceramic Tile, Hardwood Floors
Fireplaces Number 1
Fireplaces Type Living/Great Rm, One, Wood Burning
Appliance Dishwasher, Microwave, Refrigerator, Window Treatments, Kitchen Exhaust Hood, Laundry-Stacked W/D, Range-Gas, Sump Pump, Water Heater Tankless
Laundry Main, 5 x 7
Exterior
Garage Attached
Garage Spaces 2.0
Fence Decorative, Metal
Amenities Available Alarm System-Security, Attic Storage, Built-In Bookcase, Cable Available, Ceiling Fan(s), Closet(s) Walk-in, Countertops-Laminate, Crown Molding, Detector-Smoke, Disposal, Foyer Entry, Garage Door Opener, Irrigation System, Landscaped, Skylight(s), Twin Sink Vanity, Utility Sink, Wiring-Security System, Tub/Shower Combination, Main Level Bedroom Suite, Formal Dining Room, Main Floor Laundry, Sump Pump, Custom Cabinetry
Waterfront No
Roof Type Dimensional Shingles
Building
Lot Description Partially Wooded
Story 1.5
Foundation Partially Finished
Sewer Public
Water Public
Architectural Style Traditional
Structure Type Brick,Vinyl
New Construction No
Schools
Elementary Schools Hebron Elementary School
Middle Schools Plaza Park
High Schools William Henry Harrison
School District Evansville-Vanderburgh School Corp.
Read Less Info
Want to know what your home might be worth? Contact us for a FREE valuation!

Our team is ready to help you sell your home for the highest possible price ASAP

IDX information provided by the Indiana Regional MLS
Bought with Shelley McGolden • eXp Realty, LLC
GET MORE INFORMATION




