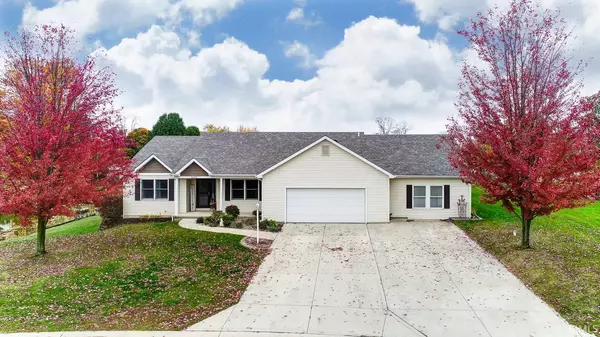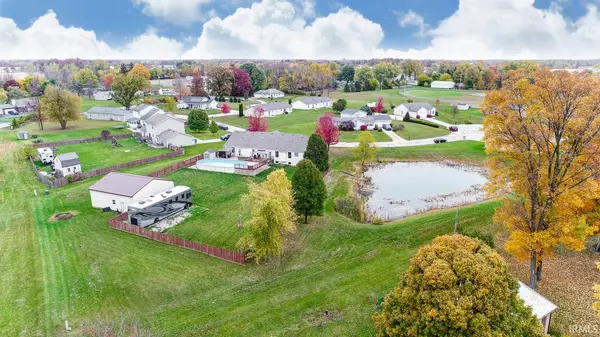For more information regarding the value of a property, please contact us for a free consultation.
Key Details
Sold Price $315,000
Property Type Single Family Home
Sub Type Site-Built Home
Listing Status Sold
Purchase Type For Sale
Square Footage 3,808 sqft
Subdivision Hunters Cove
MLS Listing ID 202042537
Sold Date 12/04/20
Style One Story
Bedrooms 4
Full Baths 3
Half Baths 1
Abv Grd Liv Area 2,266
Total Fin. Sqft 3808
Year Built 2001
Annual Tax Amount $1,689
Tax Year 2020
Lot Size 1.680 Acres
Property Description
Contingent-Accepting Back-up Offers. Just a few minutes from Fort Wayne, if you are looking for space but in town, this 1.6 acre property is the perfect retreat. With an in-law suite, you will really have to see this property in person. Starting with the house being in a subdivision on city sewer but well water, you have the best of both worlds. This ranch on a finished basement has room for extended families. Upon entering this home, the laminate flooring is throughout the common areas. There is a formal dining just inside the entrance. As you move through the house there is a vaulted living room open to the kitchen. The master is on the main in its own suite with full bath and jetted tub. The laundry and half bath is just of the kitchen. The basement has a second living area with two bedrooms and full bath. There is a large storage area and another finished room for hobbies. The in-law suite is off the garage and has a living room, bedroom, kitchen and full bath with laundry. Each living space has its own entrance to the backyard where you have an entertainers dream with outdoor kitchen and pool. There is a large barn at the back of this fenced property. This home comes with a stocked pond. Updates include new roof, new upstairs flooring, water softener, furnace and AC, well pressure tank, appliances.
Location
State IN
Area Noble County
Direction From Fort Wayne, take Hwy 3 North to 205 West. Follow on 205 until you see S. Esox Drive on the left. Entrance to Hunters Cove. Follow around to the home on your right.
Rooms
Family Room 19 x 16
Basement Finished, Full Basement
Dining Room 13 x 13
Kitchen Main, 14 x 12
Interior
Heating Gas, Forced Air
Cooling Central Air
Fireplaces Number 1
Fireplaces Type Living/Great Rm, Fireplace Insert
Appliance Dishwasher, Microwave, Refrigerator, Washer, Window Treatments, Built-In Gas Grill, Laundry-Stacked W/D, Pool Equipment, Range-Gas, Water Softener-Owned, Gazebo
Laundry Main, 14 x 7
Exterior
Garage Attached
Garage Spaces 2.0
Fence Privacy
Pool Above Ground
Amenities Available Ceiling Fan(s), Deck Open, Detector-Smoke, Disposal, Garden Tub, Pantry-Walk In
Waterfront No
Roof Type Asphalt
Building
Lot Description Irregular, Level
Story 1
Foundation Finished, Full Basement
Sewer Public
Water Well
Structure Type Vinyl
New Construction No
Schools
Elementary Schools Avilla
Middle Schools East Noble
High Schools East Noble
School District East Noble Schools
Read Less Info
Want to know what your home might be worth? Contact us for a FREE valuation!

Our team is ready to help you sell your home for the highest possible price ASAP

IDX information provided by the Indiana Regional MLS
Bought with Jody Gugelman • Mike Thomas Associates, Inc.
GET MORE INFORMATION




