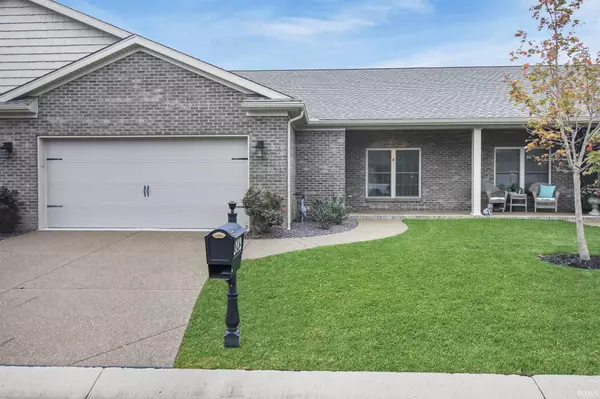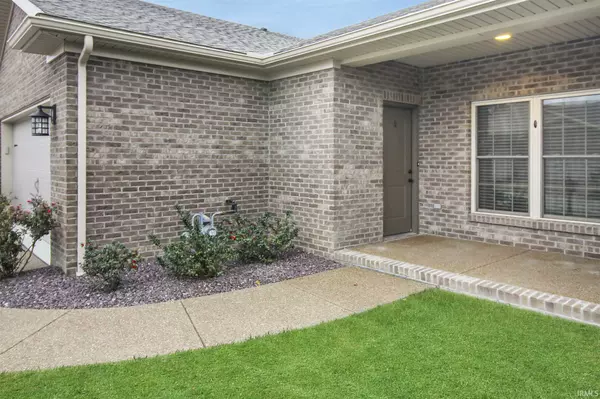For more information regarding the value of a property, please contact us for a free consultation.
Key Details
Sold Price $180,000
Property Type Single Family Home
Sub Type Site-Built Home
Listing Status Sold
Purchase Type For Sale
Square Footage 1,569 sqft
Subdivision Stables
MLS Listing ID 202043991
Sold Date 01/19/21
Style Attached
Bedrooms 3
Full Baths 2
HOA Fees $12/ann
Abv Grd Liv Area 1,569
Total Fin. Sqft 1569
Year Built 2017
Annual Tax Amount $1,571
Tax Year 2020
Lot Size 3,484 Sqft
Property Description
You don't want to miss this 3-bedroom, 2-bath single-story townhome at The Stables. Featuring an open floor plan, you enter into a spacious great room/dining combo with 9' ceilings, crown molding, and engineered hardwood floors. The generously sized kitchen includes custom cabinets, granite counter tops, subway tiled backsplash, an oversized island bar, a pantry closet, and stainless steel appliances. The office/media room, which could also be used as a third bedroom, sits directly off of the great room providing direct access to your privacy fenced back yard with patio. Directly adjacent to the Great room, are bedroom 2, the guest bedroom and the Master Suite which features a an en-suite with an all tile shower and double bowl granite top. Additional features of the property include an oversized 2-car garage, high efficiency HVAC, a separate laundry room, and tons of storage.
Location
State IN
Area Vanderburgh County
Zoning PUD Planned Unit Development
Direction S on Green River to E on Stables Drive, N on Pacer which curves into Paddock. Home near the end of the street on the right.
Rooms
Basement Slab
Kitchen Main, 15 x 14
Ensuite Laundry Main
Interior
Laundry Location Main
Heating Forced Air, Gas
Cooling Central Air
Appliance Dishwasher, Microwave, Refrigerator, Window Treatments, Oven-Electric, Range-Electric
Laundry Main, 6 x 5
Exterior
Garage Attached
Garage Spaces 2.0
Waterfront No
Building
Lot Description Planned Unit Development
Foundation Slab
Sewer Public
Water Public
Architectural Style Ranch
Structure Type Brick,Vinyl
New Construction No
Schools
Elementary Schools Caze
Middle Schools Mcgary
High Schools William Henry Harrison
School District Evansville-Vanderburgh School Corp.
Read Less Info
Want to know what your home might be worth? Contact us for a FREE valuation!

Our team is ready to help you sell your home for the highest possible price ASAP

IDX information provided by the Indiana Regional MLS
Bought with Charles Butler • KELLER WILLIAMS CAPITAL REALTY
GET MORE INFORMATION




