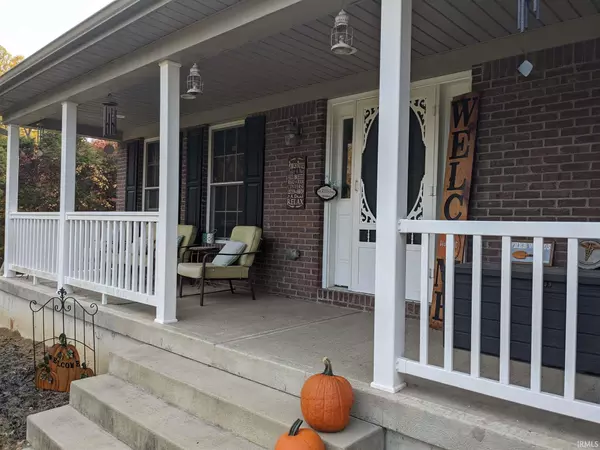For more information regarding the value of a property, please contact us for a free consultation.
Key Details
Sold Price $256,500
Property Type Single Family Home
Sub Type Site-Built Home
Listing Status Sold
Purchase Type For Sale
Square Footage 1,753 sqft
Subdivision Locust Hill(S)
MLS Listing ID 202044766
Sold Date 01/19/21
Style Two Story
Bedrooms 3
Full Baths 2
Half Baths 1
Abv Grd Liv Area 1,753
Total Fin. Sqft 1753
Year Built 2012
Annual Tax Amount $1,722
Tax Year 20192020
Lot Size 4.000 Acres
Property Description
This beautiful country home sits on 4 acres. This home includes 3 bedrooms, 2 1/2 baths, and a 2 car attached garage. Built in 2012, this place claims many upgrades! The main level offers a family/great room, eat in kitchen, formal dining room, living room, laundry room, and a half bath. The cozy family room has a wood burning fireplace and the eat in kitchen has great views to the back yard. There is also a back patio, perfect for summer BBQ's. The second story includes 3 bedrooms and 2 full baths. The Master Bath features a Jacuzzi tub, a stand up shower, and a roomy walk-in closet! The unfinished 1024 sq. ft basement includes plumbing, electrical, and is partially framed. There are endless possibilities such as a 4th bedroom, rec room, play room, man cave, home theater, office area or gym. French doors lead from the basement out to the yard. This home is in McCormick's Creek Elementary School district, but is also just a few minutes drive to Edgewood Schools. This country home is the perfect place to call home. It is close enough to everything, but also private enough for those desiring space and tranquility. As an added bonus, Smithville is currently installing fiber optic internet, so it will be available soon. Home is about 20 minutes to Bloomington and IU, and about 45 minutes to Crane base. Please note: there are two rooms with wallpaper, but it is peel and stick for easy removal if buyer desires.
Location
State IN
Area Owen County
Direction From Downtown Ellettsville, South on Sale Street, East on Thomas Road, Right on Ratliff, follow for 2.9 Miles, Left on White Road, in 0.6 Miles turn Left on Mobley Drive.
Rooms
Family Room 14 x 12
Basement Full Basement, Walk-Out Basement
Dining Room 12 x 10
Kitchen Main, 11 x 9
Interior
Heating Electric, Heat Pump
Cooling Central Air
Flooring Carpet, Laminate
Fireplaces Number 1
Fireplaces Type Family Rm, Wood Burning, One
Appliance Dishwasher, Microwave, Refrigerator, Window Treatments, Range-Electric, Water Heater Electric
Laundry Main, 7 x 7
Exterior
Exterior Feature None
Garage Attached
Garage Spaces 2.0
Fence None
Amenities Available 1st Bdrm En Suite, Built-in Desk, Ceiling Fan(s), Closet(s) Walk-in, Countertops-Laminate, Detector-Smoke, Dryer Hook Up Electric, Eat-In Kitchen, Foyer Entry, Garage Door Opener, Jet/Garden Tub, Kitchen Island, Landscaped, Pantry-Walk In, Patio Open, Porch Covered, Range/Oven Hook Up Elec, Rough-In Bath, Six Panel Doors, RV Parking, Stand Up Shower, Tub and Separate Shower, Tub/Shower Combination, Formal Dining Room, Main Floor Laundry, Washer Hook-Up
Waterfront No
Roof Type Shingle
Building
Lot Description 3-5.9999, Slope
Story 2
Foundation Full Basement, Walk-Out Basement
Sewer Septic
Water Well
Architectural Style Traditional
Structure Type Brick,Vinyl
New Construction No
Schools
Elementary Schools Mccormicks Creek
Middle Schools Owen Valley
High Schools Owen Valley
School District Spencer-Owen Community Schools
Read Less Info
Want to know what your home might be worth? Contact us for a FREE valuation!

Our team is ready to help you sell your home for the highest possible price ASAP

IDX information provided by the Indiana Regional MLS
Bought with BLOOM NonMember • NonMember BL
GET MORE INFORMATION




