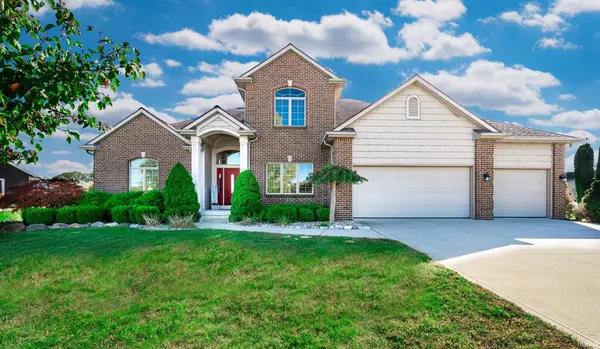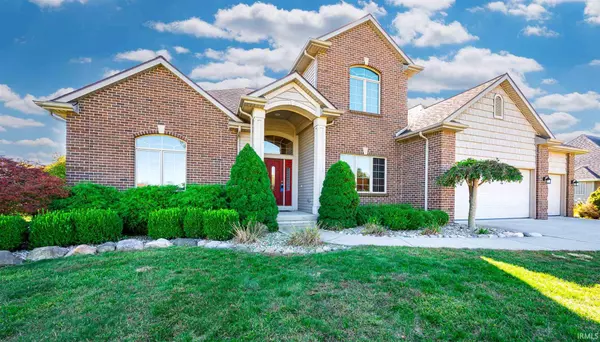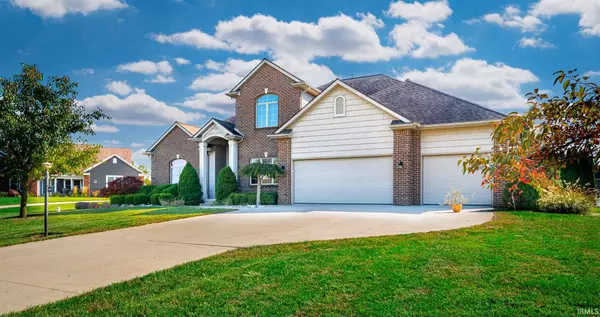For more information regarding the value of a property, please contact us for a free consultation.
Key Details
Sold Price $344,225
Property Type Single Family Home
Sub Type Site-Built Home
Listing Status Sold
Purchase Type For Sale
Square Footage 4,646 sqft
Subdivision Prestwick
MLS Listing ID 202040605
Sold Date 03/12/21
Style One and Half Story
Bedrooms 4
Full Baths 3
Half Baths 1
HOA Fees $8/ann
Abv Grd Liv Area 2,856
Total Fin. Sqft 4646
Year Built 2003
Annual Tax Amount $3,827
Tax Year 2020
Lot Size 0.390 Acres
Property Description
Over 4600 finished square feet of living space in this spacious custom built home in Winona Lake. 4 bedrooms, 3.5 baths and a 3 car garage! Soaring ceilings, formal dining room, private office space, open living room and kitchen area. You will absolutely love the main floor master suite with the additional living space attached with your own private fireplace. The upper level has a loft overlooking the living room, 2 large bedrooms and bath. Don't forget to take a peek at the unfinished attic space! It's perfect storage space or finish it for an extra playroom! The large lower level includes a bar, theater room, a den and family room. Another full bathroom rounds out the basement. Lots of space! Close to Stonehenge Golf Course! Call today for your private showing!
Location
State IN
Area Kosciusko County
Direction From US-30 in Warsaw, Turn south on S 250 E, Left on E Pierceton Road, Left on St Andrews Rd E. Right on E Prestwick Rd. Home on right side of street.
Rooms
Family Room 44 x 34
Basement Full Basement, Partially Finished
Dining Room 14 x 12
Kitchen Main, 23 x 15
Interior
Heating Gas, Forced Air
Cooling Central Air
Flooring Laminate, Tile
Fireplaces Number 2
Fireplaces Type Living/Great Rm, 1st Bdrm, Gas Starter
Appliance Dishwasher, Microwave, Refrigerator, Washer, Dryer-Electric, Oven-Electric, Range-Electric, Water Filtration System, Water Softener-Owned
Laundry Main
Exterior
Garage Attached
Garage Spaces 3.0
Amenities Available Bar, Built-In Home Theatre, Cable Available, Ceiling-Tray, Ceiling Fan(s), Ceilings-Vaulted, Closet(s) Walk-in, Deck Open, Disposal, Eat-In Kitchen, Garage Door Opener, Garden Tub, Jet Tub, Irrigation System, Landscaped, Range/Oven Hook Up Elec, Twin Sink Vanity, Stand Up Shower, Formal Dining Room, Main Floor Laundry, Sump Pump
Waterfront No
Roof Type Shingle
Building
Lot Description Cul-De-Sac
Story 1.5
Foundation Full Basement, Partially Finished
Sewer City
Water Well
Structure Type Brick
New Construction No
Schools
Elementary Schools Jefferson
Middle Schools Lakeview
High Schools Warsaw
School District Warsaw Community
Read Less Info
Want to know what your home might be worth? Contact us for a FREE valuation!

Our team is ready to help you sell your home for the highest possible price ASAP

IDX information provided by the Indiana Regional MLS
Bought with Sally Bailey • Coldwell Banker Real Estate Group
GET MORE INFORMATION




