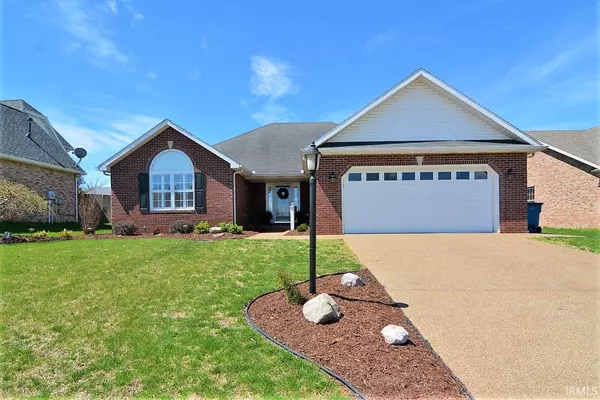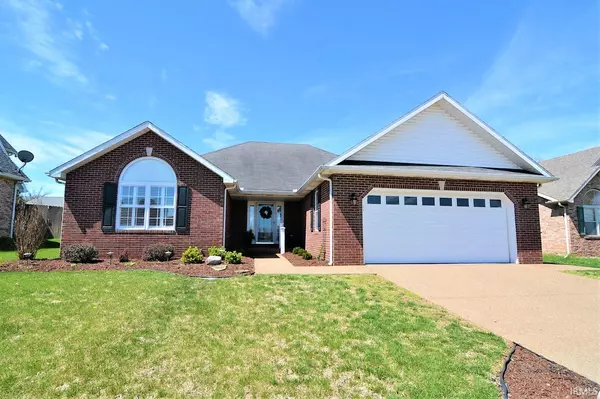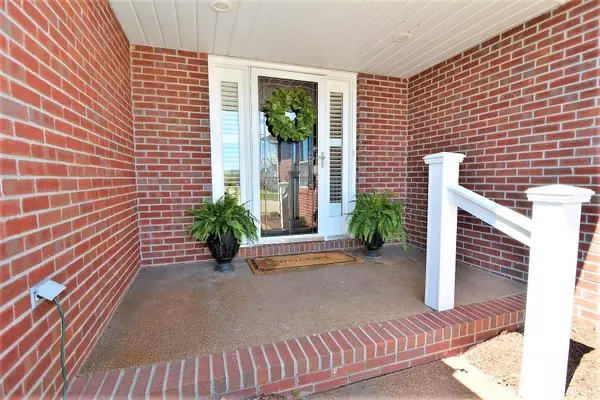For more information regarding the value of a property, please contact us for a free consultation.
Key Details
Sold Price $201,300
Property Type Single Family Home
Sub Type Site-Built Home
Listing Status Sold
Purchase Type For Sale
Square Footage 1,694 sqft
Subdivision Clear Creek Village
MLS Listing ID 202042101
Sold Date 10/30/20
Style One Story
Bedrooms 4
Full Baths 2
Abv Grd Liv Area 1,694
Total Fin. Sqft 1694
Year Built 1999
Annual Tax Amount $1,515
Tax Year 2020
Lot Size 9,583 Sqft
Property Description
What a lovely all brick ranch with 4 bedrooms and 2 baths in a highly desirable north side subdivision! This home has tremendous curb appeal and the interior is no less wonderful and conveniently laid out. Inside you will appreciate many of the updated aesthetics like the engineered hardwood floors that flow through much of the home and the stunning plantation shutters. This open concept floor plan has just enough defined space and is open and airy with lots of natural light. The large master suite has soaring ceilings and a beautiful en-suite bath. His and hers closets are one of the many extra features this home has to offer that are sure to be appreciated. The split bedroom design separates the 3 additional bedrooms. You will be blown away by the closet and storage space in this home! The laundry/mudroom is conveniently located off of the garage. This home is move in ready and spotless! Out back the large yard is fully fenced with a garden shed and a hot tub hook up. This home is remarkable and has been very well cared for.
Location
State IN
Area Vanderburgh County
Direction Highway 41 north, west in Mt Pleasant, Right into Clear Creek Sub. Home is on the left.
Rooms
Basement Crawl
Kitchen Main, 19 x 12
Interior
Heating Gas
Cooling Central Air
Flooring Carpet, Ceramic Tile, Hardwood Floors
Fireplaces Number 1
Fireplaces Type Living/Great Rm, Gas Log
Appliance Dishwasher, Microwave, Refrigerator, Window Treatments, Oven-Electric, Water Heater Gas, Window Treatment-Shutters
Laundry Main, 8 x 5
Exterior
Exterior Feature None
Garage Attached
Garage Spaces 2.0
Fence Wood
Amenities Available 1st Bdrm En Suite, Attic Pull Down Stairs, Breakfast Bar, Cable Ready, Ceiling-9+, Ceiling Fan(s), Ceilings-Vaulted, Closet(s) Walk-in, Countertops-Laminate, Detector-Smoke, Disposal, Eat-In Kitchen, Foyer Entry, Garage Door Opener, Open Floor Plan, Patio Open, Porch Covered, Range/Oven Hook Up Elec, Six Panel Doors, Split Br Floor Plan, Twin Sink Vanity, Tub/Shower Combination, Main Level Bedroom Suite, Main Floor Laundry, Sump Pump, Washer Hook-Up
Waterfront No
Roof Type Shingle
Building
Lot Description Level, 0-2.9999
Story 1
Foundation Crawl
Sewer Public
Water Public
Architectural Style Traditional
Structure Type Brick
New Construction No
Schools
Elementary Schools Highland
Middle Schools Thompkins
High Schools Central
School District Evansville-Vanderburgh School Corp.
Read Less Info
Want to know what your home might be worth? Contact us for a FREE valuation!

Our team is ready to help you sell your home for the highest possible price ASAP

IDX information provided by the Indiana Regional MLS
Bought with Douglas Greenfield • ERA FIRST ADVANTAGE REALTY, INC
GET MORE INFORMATION




