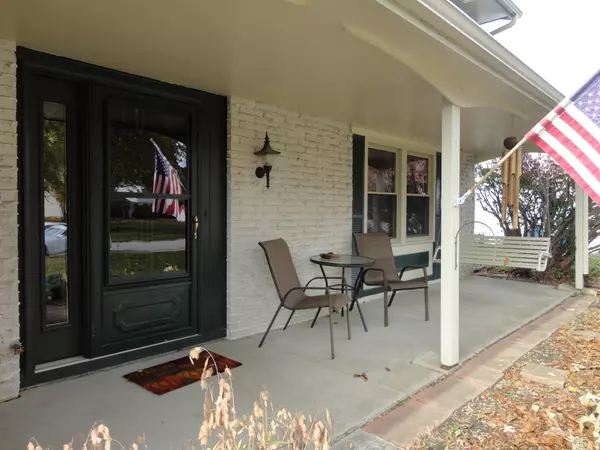For more information regarding the value of a property, please contact us for a free consultation.
Key Details
Sold Price $163,500
Property Type Single Family Home
Sub Type Site-Built Home
Listing Status Sold
Purchase Type For Sale
Square Footage 1,964 sqft
Subdivision Highland Terrace
MLS Listing ID 202043760
Sold Date 01/11/21
Style Two Story
Bedrooms 4
Full Baths 1
Half Baths 1
Abv Grd Liv Area 1,964
Total Fin. Sqft 1964
Year Built 1969
Annual Tax Amount $1,353
Tax Year 2020
Lot Size 0.340 Acres
Property Description
**Have accepted offer will accept back-ups. Warm and charming, beginning with the 20 FT inviting front porch, this traditional 2-story home with fenced yard has the inside and outside space you need and want. With nearly 2,000 SF, this well-cared for home offers four bedrooms, one full plus one-half bath, a living room, family room, dining/office/play room, a casual dining space, and a large 3-season room, perfect for relaxing morning, evening, and in-between. Durable and easy-to-maintain laminate flooring throughout the foyer, living room, dining, kitchen, and casual dining area. New roof, gutters, and gutter-guards in 2020. New furnace and A/C in 2016. All new windows in 2003. The very large fenced back yard offers enough space for everyone and every activity. Three outbuildings, with a total of nearly 300 SF, provide the extra place for all of your toys and tools. Enjoy leisurely strolls through the friendly neighborhood on sidewalk-lined streets, adorned with mature trees. Close to public schools and Jury Park, a New Haven community park full of amenities for every family member. Minutes to grocery shopping and a variety of restaurants. Quick and easy access to major roads and I-469. Be sure to schedule your personal tour today!
Location
State IN
Area Allen County
Zoning R1
Direction South of 930 off Minnich Road, west on Richfield Drive, north (right) on Knox Drive, house on left at the curve.
Rooms
Family Room 12 x 20
Basement Slab
Dining Room 12 x 10
Kitchen Main, 10 x 8
Interior
Heating Forced Air, Gas
Cooling Central Air
Flooring Carpet, Laminate
Fireplaces Number 1
Fireplaces Type Family Rm
Appliance Dishwasher, Microwave, Oven-Electric, Range-Electric, Water Heater Gas
Laundry Main, 3 x 5
Exterior
Exterior Feature Sidewalks
Garage Attached
Garage Spaces 2.0
Fence Chain Link
Amenities Available Attic Pull Down Stairs, Countertops-Laminate, Disposal, Dryer Hook Up Electric, Natural Woodwork, Porch Enclosed, Porch Open, Range/Oven Hook Up Elec
Waterfront No
Roof Type Asphalt
Building
Lot Description Irregular, Level
Story 2
Foundation Slab
Sewer City
Water City
Architectural Style Traditional
Structure Type Aluminum,Brick
New Construction No
Schools
Elementary Schools New Haven
Middle Schools New Haven
High Schools New Haven
School District East Allen County
Read Less Info
Want to know what your home might be worth? Contact us for a FREE valuation!

Our team is ready to help you sell your home for the highest possible price ASAP

IDX information provided by the Indiana Regional MLS
Bought with Jennifer Tippmann • CENTURY 21 Bradley Realty, Inc
GET MORE INFORMATION




