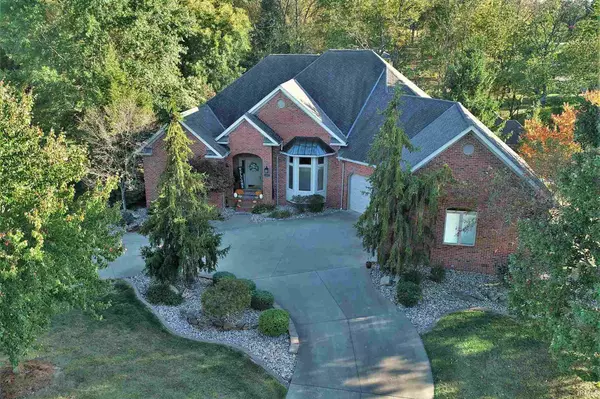For more information regarding the value of a property, please contact us for a free consultation.
Key Details
Sold Price $600,000
Property Type Single Family Home
Sub Type Site-Built Home
Listing Status Sold
Purchase Type For Sale
Square Footage 4,782 sqft
Subdivision West View / Westview
MLS Listing ID 202042031
Sold Date 04/08/21
Style One Story
Bedrooms 4
Full Baths 4
Half Baths 1
Abv Grd Liv Area 2,891
Total Fin. Sqft 4782
Year Built 1994
Annual Tax Amount $6,472
Tax Year 2020
Lot Size 1.304 Acres
Property Description
Gorgeous quality home in a prime location with all the extras for family fun. From the entryway, you'll love the inviting Living Room with 12' ceilings connected to the formal Dining Room. A gas fireplace dually serves both the Living Room and cozy Hearth Room, which can accommodate a more casual gathering near the large Kitchen and eat-in area. Kitchen has an abundance of natural wood cabinets and new appliances. Step outside to the low-maintenance composite deck, overlooking the inground saltwater pool and scenic backyard. Through the well-equipped Laundry Room is the 3 car attached garage, which features walk-up storage. There's a main floor Master Bedroom suite, Bathroom with double sink vanity, jetted tub, separate water closet and step-in shower, and walk-in closet. Natural light abounds throughout the home. Also on the main floor is another Bedroom, complete with private full Bathroom. Walkout basement features a Rec Room and a finely finished Family Room area with a fireplace, built-in bookshelves, and a custom bar area with an ice maker, wine cooler, beverage cooler, and refrigerator drawers. There's also 2 Bedrooms with egress windows and a large unfinished area for all your storage needs or future finished space. From the basement, you can step right outside to the pool deck where you'll enjoy lots of family time. Pool house includes a covered bar area with appliances, full Bathroom, and a utility garage with overhead door. The property is lushly landscaped, beautifully maintained, and truly one of a kind...and features a brand new roof installed by Fleck Roofing. Immediate possession available.
Location
State IN
Area Dubois County
Direction St Rd 56 west, turn R on St. Charles St, turn L onto W 15th St, home on L.
Rooms
Family Room 13 x 9
Basement Full Basement, Partially Finished, Walk-Out Basement
Dining Room 15 x 15
Kitchen Main, 21 x 13
Interior
Heating Forced Air, Gas
Cooling Central Air
Flooring Carpet, Hardwood Floors, Tile
Fireplaces Number 2
Fireplaces Type Family Rm, Living/Great Rm, Gas Log, Basement, Two
Appliance Dishwasher, Microwave, Refrigerator, Washer, Cooktop-Electric, Dryer-Electric, Ice Maker, Kitchen Exhaust Downdraft, Oven-Built-In, Pool Equipment, Radon System, Warming Drawer, Wine Chiller, Basketball Goal
Laundry Main, 12 x 8
Exterior
Garage Attached
Garage Spaces 3.0
Fence Metal
Pool Below Ground
Amenities Available Attic Pull Down Stairs, Attic Storage, Attic-Walk-up, Bar, Breakfast Bar, Built-In Speaker System, Ceiling-9+, Central Vacuum System, Countertops-Laminate, Countertops-Stone, Court-Basketball, Crown Molding, Deck Open, Eat-In Kitchen, Firepit, Jet/Garden Tub, Landscaped, Near Walking Trail, Patio Covered, Skylight(s), Twin Sink Vanity, Utility Sink, Wet Bar, Stand Up Shower, Tub and Separate Shower, Tub/Shower Combination, Workshop, Main Level Bedroom Suite, Formal Dining Room, Main Floor Laundry, Custom Cabinetry
Waterfront No
Roof Type Composite,Shingle
Building
Lot Description Corner
Story 1
Foundation Full Basement, Partially Finished, Walk-Out Basement
Sewer Public
Water Public
Architectural Style Traditional, Walkout Ranch
Structure Type Brick
New Construction No
Schools
Elementary Schools Jasper
Middle Schools Greater Jasper Cons Schools
High Schools Greater Jasper Cons Schools
School District Greater Jasper Cons. Schools
Read Less Info
Want to know what your home might be worth? Contact us for a FREE valuation!

Our team is ready to help you sell your home for the highest possible price ASAP

IDX information provided by the Indiana Regional MLS
Bought with Judy Gosman • RE/MAX Local
GET MORE INFORMATION




