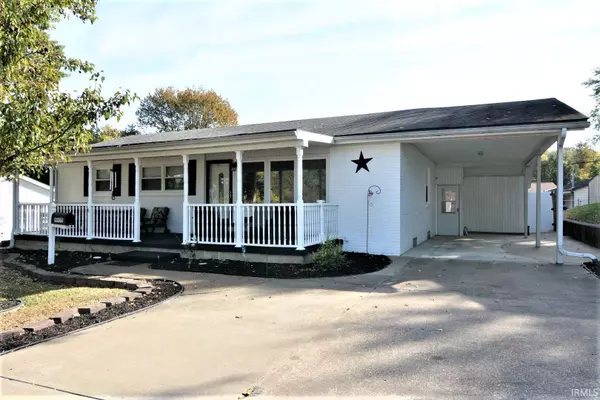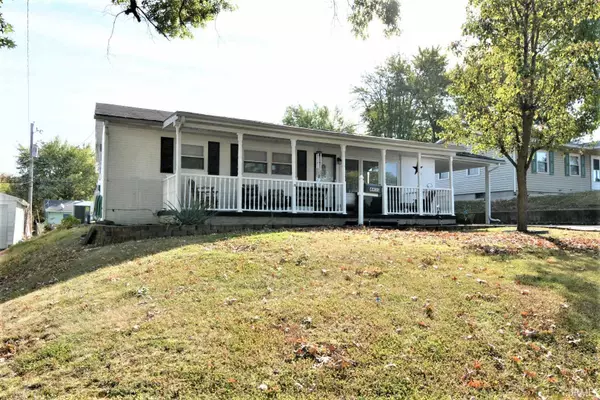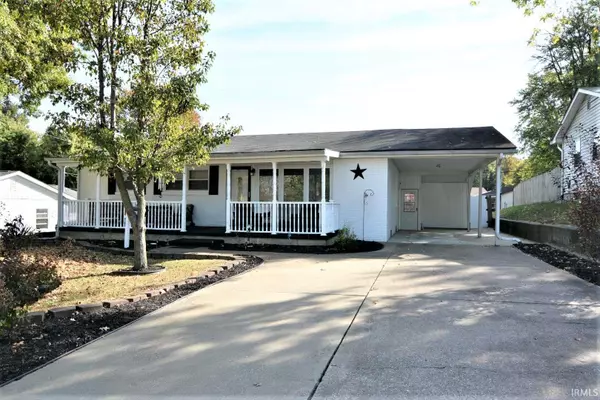For more information regarding the value of a property, please contact us for a free consultation.
Key Details
Sold Price $155,000
Property Type Single Family Home
Sub Type Site-Built Home
Listing Status Sold
Purchase Type For Sale
Square Footage 2,450 sqft
Subdivision Country Club Meadows
MLS Listing ID 202041749
Sold Date 12/30/20
Style One Story
Bedrooms 3
Full Baths 2
Abv Grd Liv Area 1,425
Total Fin. Sqft 2450
Year Built 1957
Annual Tax Amount $1,316
Tax Year 2020
Lot Size 7,405 Sqft
Property Description
Great new listing in the North Park Area. Welcome to this beautiful 3 bedroom, 2 bath home with full basement. This all brick home awaits new owners. As you drive up to the home you will enjoy the amazing curb appeal and covered front porch. The porch flows all across the front of the home and is a great place to enjoy the morning coffee. The home offers a nice living room on the main level and also a huge family room in the basement. There is also a formal dining room that is open to the living room. The kitchen offers a generous amount of cabinets with beautiful stone backsplash and all appliances are included. The master bedroom suite will be a huge surprise. Nestled toward the back of the home, you will find a large walk in closet and a full bathroom with tile flooring, walk in shower and more. The master also has access to the French doors that lead to the large aggregate patio. The other 2 bedrooms are very spacious and offer ceiling fans and nice closets. A bonus sun room is located off of the kitchen and could be used for many other uses. The back yard is fully privacy fenced and offers a nice yard barn and storage off of the 1 car carport. The basement is mostly finished with a huge family room and could be made into a 4th bedroom. The large unfinished area is nice for storage and the laundry area is also here.
Location
State IN
Area Vanderburgh County
Direction From 1st Ave. turn N on Mill Rd, S on Stratford, W on Pemberton, L on Kensington.
Rooms
Basement None, Partially Finished
Interior
Heating Electric, Forced Air
Cooling Central Air
Flooring Carpet, Hardwood Floors, Laminate
Fireplaces Type None
Appliance Dishwasher, Microwave, Refrigerator, Window Treatments, Range-Electric, Sump Pump, Water Heater Electric
Laundry Basement
Exterior
Exterior Feature None
Parking Features Carport
Garage Spaces 1.0
Fence Full, Privacy, Wood
Amenities Available Cable Available, Ceiling-Cathedral, Ceiling Fan(s), Closet(s) Walk-in, Countertops-Laminate, Detector-Smoke, Disposal, Dryer Hook Up Electric, Home Warranty Included, Landscaped, Open Floor Plan, Patio Open, Porch Covered, Range/Oven Hook Up Elec, Stand Up Shower, Tub/Shower Combination, Main Level Bedroom Suite, Formal Dining Room, Sump Pump, Washer Hook-Up
Roof Type Asphalt,Shingle
Building
Lot Description Level
Story 1
Foundation None, Partially Finished
Sewer Public
Water Public
Architectural Style Ranch
Structure Type Vinyl
New Construction No
Schools
Elementary Schools Stringtown
Middle Schools Thompkins
High Schools Central
School District Evansville-Vanderburgh School Corp.
Read Less Info
Want to know what your home might be worth? Contact us for a FREE valuation!

Our team is ready to help you sell your home for the highest possible price ASAP

IDX information provided by the Indiana Regional MLS
Bought with Jennifer Stallings • KELLER WILLIAMS CAPITAL REALTY
GET MORE INFORMATION




