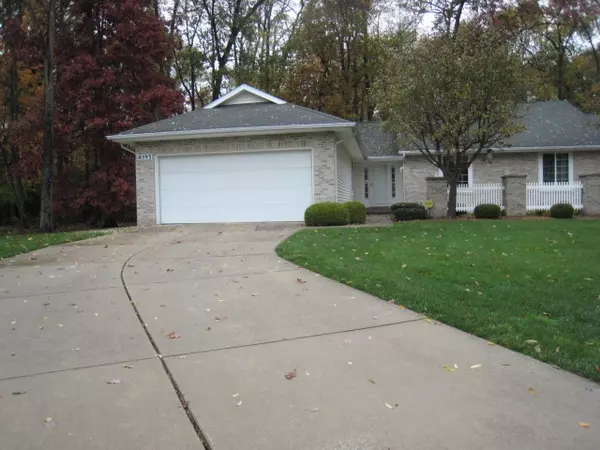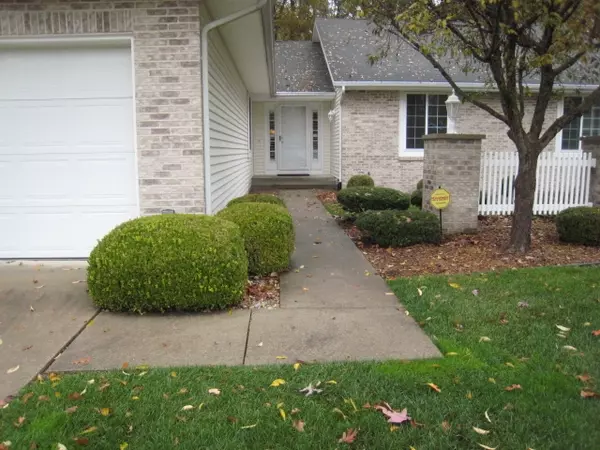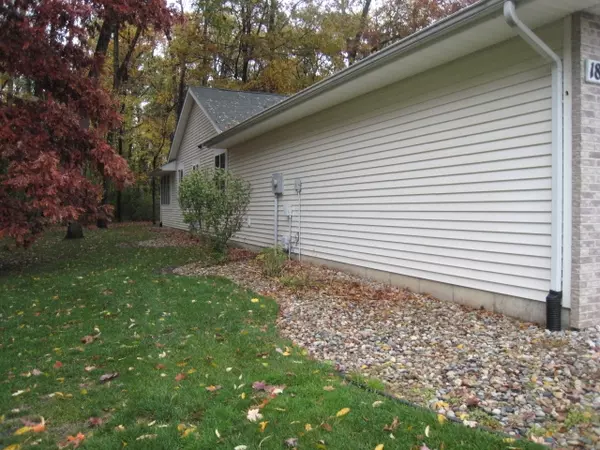For more information regarding the value of a property, please contact us for a free consultation.
Key Details
Sold Price $210,000
Property Type Condo
Sub Type Condo/Villa
Listing Status Sold
Purchase Type For Sale
Square Footage 1,576 sqft
Subdivision Georgetown North Villas
MLS Listing ID 202043135
Sold Date 12/08/20
Style One Story
Bedrooms 2
Full Baths 2
HOA Fees $150/mo
Abv Grd Liv Area 1,576
Total Fin. Sqft 1576
Year Built 2000
Annual Tax Amount $1,591
Tax Year 2019
Lot Size 0.330 Acres
Property Description
Mr. Clean lives in this lovely villa nestled on a quiet cul-de-sac, and framed by woods where nature abounds. Open concept where upon entry you'll find beautiful pillars which define the vaulted great room (only one of four villas in a subdivision of 75 owners where you'll find them). Ceramic entry and engineered wood/vinyl flooring throughout, solves all carpet wear and tear issues. French doors open to the den. All window coverings remain: Plantation Shutters, Wood Blinds and tasteful shades at four season sunroom. Most interior doors are enlarged and handicapped accessible. This is a one owner (built by the seller), with 2x6 exterior walls. Garage interior is finished. This neighborhood is home ownership where you own your entire lot, yet the HOA takes care of the mowing, fertilizing, snow removal and trash. This owner has invested in leaf filtration gutter coverings. HURRY!
Location
State IN
Area St. Joseph County
Direction Just south of Auten Rd., take Burton West to Wembley, North on Wembley, West on Garwood Ct.
Rooms
Basement Crawl
Interior
Heating Forced Air, Gas
Cooling Central Air
Flooring Ceramic Tile, Other, Vinyl
Fireplaces Type None
Appliance Dishwasher, Microwave, Washer, Window Treatments, Dryer-Electric, Range-Electric, Water Heater Electric, Water Softener-Owned, Window Treatment-Blinds, Window Treatment-Shutters
Laundry Main
Exterior
Garage Attached
Garage Spaces 2.0
Fence None
Amenities Available Alarm System-Security, Cable Ready, Ceiling-Cathedral, Countertops-Laminate, Disposal, Dryer Hook Up Electric, Eat-In Kitchen, Garage Door Opener, Irrigation System, Open Floor Plan, Patio Open, Pocket Doors, Porch Enclosed, Range/Oven Hook Up Elec, Tub and Separate Shower, Tub/Shower Combination, Main Level Bedroom Suite, Great Room, Main Floor Laundry, Washer Hook-Up
Waterfront No
Roof Type Shingle
Building
Lot Description Cul-De-Sac, Partially Wooded, Slope
Story 1
Foundation Crawl
Sewer City
Water City
Architectural Style Duplex
Structure Type Brick,Vinyl
New Construction No
Schools
Elementary Schools Darden Primary Center
Middle Schools Edison
High Schools Clay
School District South Bend Community School Corp.
Read Less Info
Want to know what your home might be worth? Contact us for a FREE valuation!

Our team is ready to help you sell your home for the highest possible price ASAP

IDX information provided by the Indiana Regional MLS
Bought with Sally Potts • Cressy & Everett - South Bend
GET MORE INFORMATION




