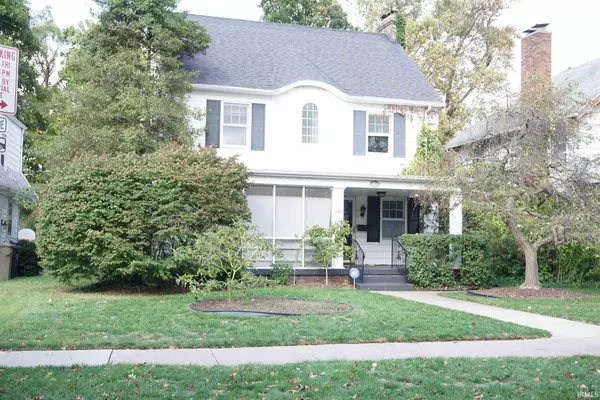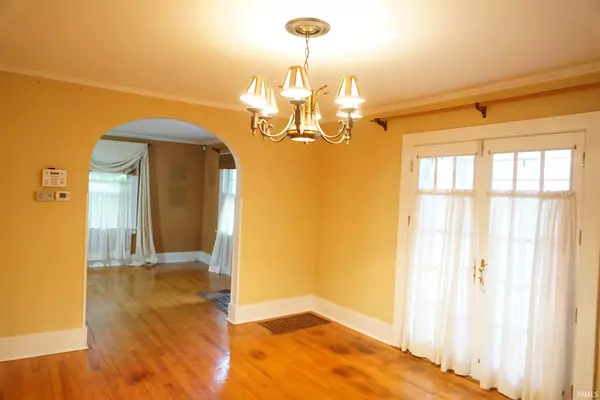For more information regarding the value of a property, please contact us for a free consultation.
Key Details
Sold Price $158,000
Property Type Single Family Home
Sub Type Site-Built Home
Listing Status Sold
Purchase Type For Sale
Square Footage 1,696 sqft
Subdivision Sunnymede
MLS Listing ID 202039718
Sold Date 11/10/20
Style Two and Half Story
Bedrooms 4
Full Baths 1
Half Baths 1
Abv Grd Liv Area 1,696
Total Fin. Sqft 1696
Year Built 1928
Annual Tax Amount $1,410
Tax Year 2020
Lot Size 6,281 Sqft
Property Description
THIS WONDERFUL SUNNYMEDE HOME HAS BEEN LOVED BY THE SAME FAMILY FOR OVER 60 YEARS. BEAUTIFUL HARDWOODS IN LIVING AND DINING WITH A FIREPLACE IN LIVING ROOM WITH OPEN STAIRCASE AND LOVELY ARCHED DOOR TO DINING ROOM. WHITE EAT IN KITCHEN WITH BUMP OUT BREAKFAST NOOK FOR A BANQUETT. BEAMED CEILING, BUILT IN OVEN, NICE PANTRY AND BUILT IN DESK. THERE ARE 3 BEDROOMS AND A FULL BATH ON THE SECOND FLOOR AND A GREAT BUNK ROOM ON THE 3RD FLOOR WITH 2 LARGE CLOSETS AND BUILT IN DESKS. LAUNDRY IS IN LOWER LEVEL AND THERE IS LOTS OF STORAGE. GARDEN WITH LARGE PAVER PATIO THAT INCLUDES A GAS GRILL AND 2 PONDS. MECHANICS ARE ALL NEWER, FURNACE AND AC 3 YRS, WATER HEATER 2020, WINDOWS 12 YRS, ROOF 10 YRS. UPDATED ELECTRIC. WITH SOME COSMETIC UPDATES THIS COULD BE THE HOUSE YOU HAVE BEEN WAITING FOR! WALKING DISTANCE TO ADAMS HIGH AND IUSB.
Location
State IN
Area St. Joseph County
Zoning Other
Direction TAKE TWYCKENHAM S OF MCKINLEY TO WALL TURN WEST
Rooms
Basement Full Basement, Unfinished
Dining Room 15 x 12
Kitchen Main, 11 x 12
Interior
Heating Forced Air, Gas
Cooling Central Air, Window
Flooring Carpet, Hardwood Floors, Tile
Fireplaces Number 1
Fireplaces Type Living/Great Rm, Electric, Fireplace Insert
Appliance Dishwasher, Microwave, Refrigerator, Washer, Window Treatments, Cooktop-Electric, Dryer-Gas, Oven-Electric, Water Heater Gas, Window Treatment-Blinds
Laundry Lower
Exterior
Garage Detached
Garage Spaces 1.0
Fence Chain Link, Privacy, Wood
Amenities Available Built-In Bookcase, Built-in Desk, Ceiling Fan(s), Countertops-Laminate, Eat-In Kitchen, Near Walking Trail, Porch Screened, Tub/Shower Combination, Formal Dining Room
Waterfront No
Roof Type Asphalt
Building
Lot Description Level
Story 2.5
Foundation Full Basement, Unfinished
Sewer City
Water City
Architectural Style Traditional
Structure Type Aluminum
New Construction No
Schools
Elementary Schools Nuner
Middle Schools Jefferson
High Schools Adams
School District South Bend Community School Corp.
Read Less Info
Want to know what your home might be worth? Contact us for a FREE valuation!

Our team is ready to help you sell your home for the highest possible price ASAP

IDX information provided by the Indiana Regional MLS
Bought with Stephen Bizzaro • Howard Hanna SB Real Estate
GET MORE INFORMATION




