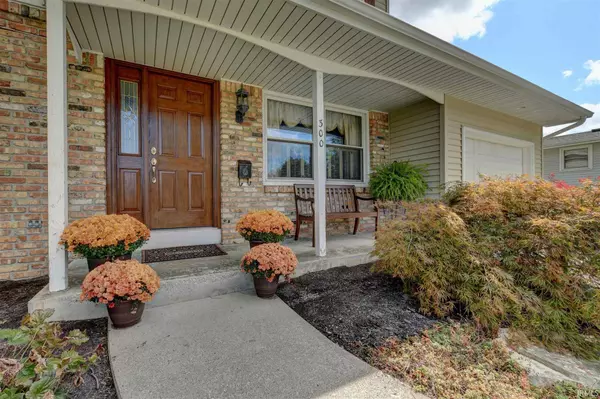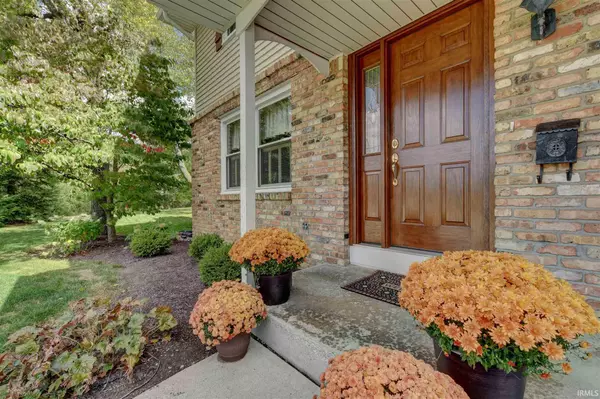For more information regarding the value of a property, please contact us for a free consultation.
Key Details
Sold Price $182,000
Property Type Single Family Home
Sub Type Site-Built Home
Listing Status Sold
Purchase Type For Sale
Square Footage 1,968 sqft
Subdivision Rolling Meadows
MLS Listing ID 202040161
Sold Date 12/01/20
Style Two Story
Bedrooms 4
Full Baths 1
Half Baths 1
Abv Grd Liv Area 1,560
Total Fin. Sqft 1968
Year Built 1966
Annual Tax Amount $1,162
Tax Year 20192020
Lot Size 0.435 Acres
Property Description
Looking for a well-maintained family home in a great location and beautiful setting in Auburn? This may be it! 4 bedrooms (all on upper level), 1 1/2 bath home has living room with gas log fireplace, dining area open to kitchen, dining room/office/den on main level; with separate finished family room (approx. 24' X 17') in the lower level. Added bonus: Very large deck (approx. 34' X 18') with backyard and trees on north side provides privacy and beauty to enjoy! Additional features: Brand new boiler system (2020), Bosch dishwasher within last 5 years, wall A/C unit for main level, window A/C unit for upper level, full bathroom with double vanity on upper level, all major kitchen appliances, washer and dryer included. Very large unfinished room (approx. 400 sq ft) in lower level with tons of storage, shelving, and laundry area. Great Surprise: Three of the four bedrooms have hardwood flooring under the current carpeting. Take a look in the bedroom closet to the right of the full bathroom upstairs; this reflects what is under the 3 upstairs bedrooms (not in the master bedroom). 1 car attached garage and 10 X 12 outbuilding adds even more storage! Driveway (nice easy "no bump" slope to back out) and front sidewalk were replaced about 3 years ago.
Location
State IN
Area Dekalb County
Zoning R2
Direction E 7th St to Iwo St. Turn right, property will be on the left.
Rooms
Family Room 24 x 17
Basement Full Basement, Partially Finished
Dining Room 14 x 11
Kitchen Main, 11 x 9
Interior
Heating Baseboard, Hot Water
Cooling Wall AC, Window
Flooring Carpet, Ceramic Tile
Fireplaces Number 1
Fireplaces Type Living/Great Rm, Gas Log, Vented
Appliance Dishwasher, Refrigerator, Washer, Window Treatments, Dryer-Electric, Oven-Electric, Range-Electric, Sump Pump, Water Heater Gas, Water Softener-Owned
Laundry Basement
Exterior
Garage Attached
Garage Spaces 1.0
Amenities Available Attic Pull Down Stairs, Cable Ready, Ceiling Fan(s), Closet(s) Walk-in, Countertops-Laminate, Court-Basketball, Deck Open, Detector-Carbon Monoxide, Detector-Smoke, Dryer Hook Up Gas/Elec, Garage Door Opener, Landscaped, Open Floor Plan, Porch Covered, Range/Oven Hk Up Gas/Elec, Twin Sink Vanity, Tub/Shower Combination
Waterfront No
Roof Type Asphalt
Building
Lot Description Level, Partially Wooded
Story 2
Foundation Full Basement, Partially Finished
Sewer City
Water City
Architectural Style Traditional
Structure Type Brick,Vinyl
New Construction No
Schools
Elementary Schools J.R. Watson
Middle Schools Dekalb
High Schools Dekalb
School District Dekalb Central United
Read Less Info
Want to know what your home might be worth? Contact us for a FREE valuation!

Our team is ready to help you sell your home for the highest possible price ASAP

IDX information provided by the Indiana Regional MLS
Bought with Kelly York • North Eastern Group Realty
GET MORE INFORMATION




