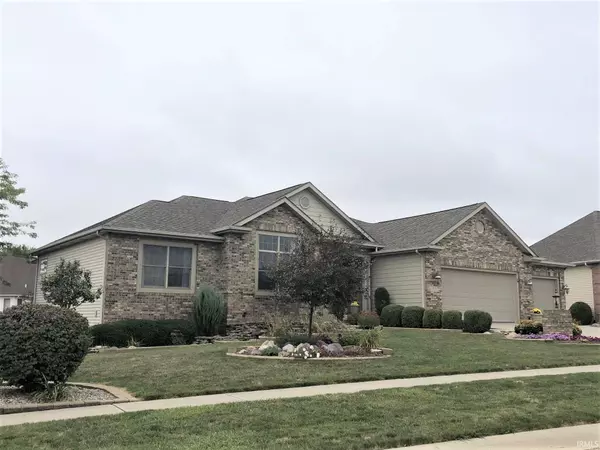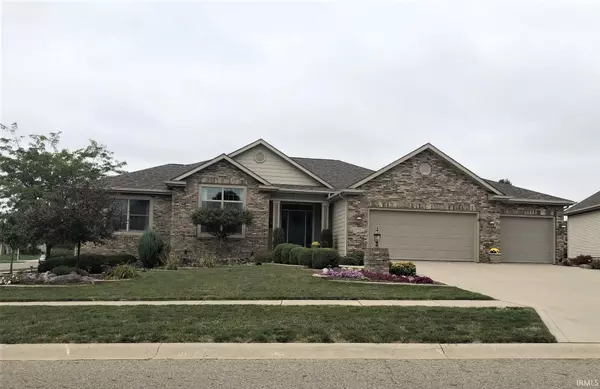For more information regarding the value of a property, please contact us for a free consultation.
Key Details
Sold Price $330,000
Property Type Single Family Home
Sub Type Site-Built Home
Listing Status Sold
Purchase Type For Sale
Square Footage 3,023 sqft
Subdivision Bridgewater
MLS Listing ID 202039139
Sold Date 11/12/20
Style One Story
Bedrooms 4
Full Baths 3
Half Baths 1
HOA Fees $27/ann
Abv Grd Liv Area 2,072
Total Fin. Sqft 3023
Year Built 2003
Annual Tax Amount $3,351
Tax Year 2020
Lot Size 0.350 Acres
Property Description
IMMACULATE Ranch on a full basement! Foyer entry, large great room with crown molding & corner vented gas fireplace AND plumbed for a wet bar. Beautiful kitchen has custom-made hickory cabinets, pull-out shelves, 2 lazy susans, & large pantry. Enjoy the beautiful views from the dining area & 4-season room with cathedral ceiling. Loads of windows & natural light. 3 bedrooms on the main floor + one on lower level. Oversized 3-car garage has utility sink & workshop with cabinets. Finished basement with huge family room, loads of shelves, a full bath and Bdrm, & GREAT storage. 30 year roof with warranty. Energy Efficient! AFORDABLE utility costs! Association pool at NO extra cost! Attic is lighted & floored. Nice landscaping. Quality I-beam construction, 6-panel solid wood doors. Gas Weber Grill. Freshly painted. Less than 20 minutes to the I-69/Dupont exchange in Ft Wayne.
Location
State IN
Area Dekalb County
Direction I69: Take Exit 329, go east into Auburn; in 1.8 miles, turn left on Eckhart Ave, then Right on Phaeton Way, and left onto Saint Andrews Place. Home is on the corner of Phaeton and Saint Andrews.
Rooms
Family Room 30 x 25
Basement Full Basement
Dining Room 13 x 12
Kitchen Main, 15 x 12
Interior
Heating Forced Air, Gas
Cooling Central Air
Fireplaces Number 1
Fireplaces Type Living/Great Rm
Appliance Dishwasher, Microwave, Range-Gas
Laundry Main, 7 x 6
Exterior
Exterior Feature Sidewalks, Swimming Pool
Garage Attached
Garage Spaces 3.0
Pool Association
Amenities Available 1st Bdrm En Suite, Attic Pull Down Stairs, Ceiling-Cathedral, Ceiling-Tray, Ceiling Fan(s), Closet(s) Walk-in, Crown Molding, Disposal, Dryer Hook Up Electric, Foyer Entry, Garage Door Opener, Jet Tub, Range/Oven Hook Up Elec, Range/Oven Hook Up Gas, Six Panel Doors, Utility Sink, Main Floor Laundry
Waterfront No
Building
Lot Description Level
Story 1
Foundation Full Basement
Sewer City
Water City
Structure Type Brick,Cedar,Vinyl
New Construction No
Schools
Elementary Schools J.R. Watson
Middle Schools Dekalb
High Schools Dekalb
School District Dekalb Central United
Read Less Info
Want to know what your home might be worth? Contact us for a FREE valuation!

Our team is ready to help you sell your home for the highest possible price ASAP

IDX information provided by the Indiana Regional MLS
Bought with Leslie Remenschneider • North Eastern Group Realty
GET MORE INFORMATION




