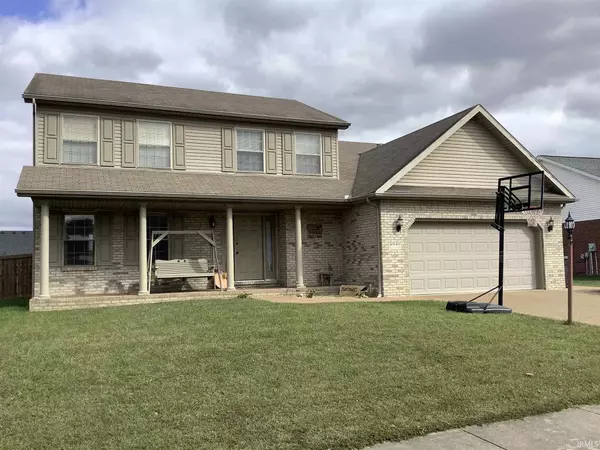For more information regarding the value of a property, please contact us for a free consultation.
Key Details
Sold Price $236,000
Property Type Single Family Home
Sub Type Site-Built Home
Listing Status Sold
Purchase Type For Sale
Square Footage 2,554 sqft
Subdivision Clear Creek Village
MLS Listing ID 202040704
Sold Date 01/07/21
Style Two Story
Bedrooms 4
Full Baths 2
Half Baths 1
Abv Grd Liv Area 2,554
Total Fin. Sqft 2554
Year Built 2003
Annual Tax Amount $2,373
Tax Year 2019
Lot Size 10,410 Sqft
Property Description
Wonderful Well-Kept Northside home in desirable Clear Creek Subdivision. This large 2 story home features an inviting open porch, formal living and dining rooms, family room with gas log fireplace, Open fully applianced kitchen with Small bar island and large pantry. The main level also features patio doors and a cheery sun room, large 1/2 bath, under stair storage & a laundry room with shelves and oversized garage. The level backyard houses a storage barn, oversized patio, and full privacy wood fence. The upper level boasts 4 Bedrooms and 2 full baths. The Primary Bedroom has a large master bath and long walk-in closet. This home is neutrally painted and is in move-in condition. Long term owners have well maintained this home. Room to grow both upstairs and down. Formal dining room could be office or craft room. Great Northside location close to shopping, schools and stores.
Location
State IN
Area Vanderburgh County
Direction North on Hwy 41, Left on Mount Pleasant, Right on Clear Creek, Left on Sterchi, Left on Valley View
Rooms
Family Room 15 x 13
Basement Crawl
Dining Room 13 x 11
Kitchen Main, 22 x 13
Interior
Heating Forced Air
Cooling Central Air
Flooring Carpet, Ceramic Tile
Fireplaces Number 1
Fireplaces Type Family Rm, Gas Log
Appliance Dishwasher, Microwave, Refrigerator, Oven-Electric, Range-Electric, Sump Pump, Water Heater Gas
Laundry Main
Exterior
Garage Attached
Garage Spaces 2.5
Fence Full, Privacy
Amenities Available Closet(s) Walk-in, Countertops-Laminate, Eat-In Kitchen, Kitchen Island
Waterfront No
Roof Type Shingle
Building
Lot Description Level, 0-2.9999
Story 2
Foundation Crawl
Sewer City
Water City
Architectural Style Contemporary
Structure Type Brick,Vinyl
New Construction No
Schools
Elementary Schools Highland
Middle Schools Thompkins
High Schools Central
School District Evansville-Vanderburgh School Corp.
Read Less Info
Want to know what your home might be worth? Contact us for a FREE valuation!

Our team is ready to help you sell your home for the highest possible price ASAP

IDX information provided by the Indiana Regional MLS
Bought with Kayla Smith • F.C. TUCKER EMGE REALTORS
GET MORE INFORMATION




