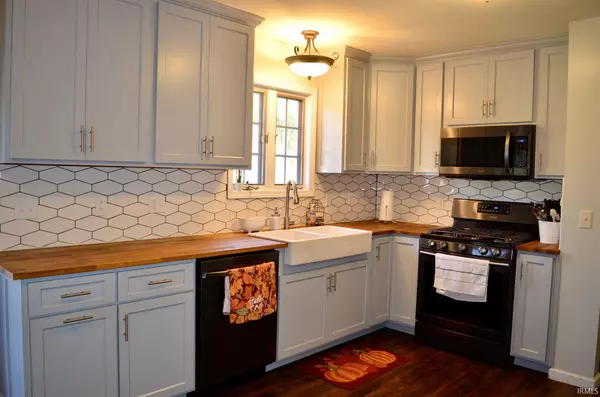For more information regarding the value of a property, please contact us for a free consultation.
Key Details
Sold Price $209,000
Property Type Single Family Home
Sub Type Site-Built Home
Listing Status Sold
Purchase Type For Sale
Square Footage 1,678 sqft
Subdivision Other
MLS Listing ID 202040685
Sold Date 11/20/20
Style One Story
Bedrooms 3
Full Baths 2
Abv Grd Liv Area 1,678
Total Fin. Sqft 1678
Year Built 1996
Annual Tax Amount $791
Tax Year 2020
Lot Size 1.000 Acres
Property Description
Move in ready!!! Beautifully upgraded 3 bedroom, 2 full baths ranch home on an 1 acre fenced-in lot in a rural subdivision. The home sports a brand new kitchen done in 2019; with Amish custom cabinets with soft-close hardware, butcher block countertops, ceramic tile backsplash, coffee bar and brand new Samsung black stainless appliances. Among the other upgrades are the new HVAC (natural gas, 95% efficiency) installed in 2015, siding replaced in 2018, new water heater (electric), pantry redone in 2019, waterproof vinyl plank flooring, custom limestone fireplace hearth by Bybee Stone, new front door and side door, new french doors, new paint, all new switches and electrical outlets and new chain link fence updated in 2020. Also included in the sale are the above ground pool and all pool equipment. Excluded from the sale: washer and dryer, and backyard play set. As previously mentioned, this home is move in ready and in pristine condition!
Location
State IN
Area Owen County
Direction From Ellettsville go West on SR46, one mile past County Line Rd, just before the flashing light at Concord Road, turn Right into Lindley Estates (gravel road entrance) on Lindsay Ct, property is on the corner of Lindsay & Megan Ct.
Rooms
Basement Crawl
Dining Room 12 x 11
Kitchen Main, 12 x 10
Interior
Heating Forced Air, Gas
Cooling Central Air
Flooring Carpet, Laminate, Vinyl
Fireplaces Number 1
Fireplaces Type Wood Burning
Appliance Dishwasher, Microwave, Refrigerator, Range-Gas, Water Heater Electric
Laundry Main, 6 x 4
Exterior
Garage Attached
Garage Spaces 2.0
Fence Chain Link, Wood
Pool Above Ground
Amenities Available Cable Available, Ceiling-Cathedral, Ceiling Fan(s), Closet(s) Walk-in, Deck Open, Disposal, Dryer Hook Up Electric, Garage Door Opener, Landscaped, Open Floor Plan, Pantry-Walk In, Split Br Floor Plan, Tub/Shower Combination, Main Level Bedroom Suite, Main Floor Laundry, Washer Hook-Up, Custom Cabinetry
Waterfront No
Roof Type Shingle
Building
Lot Description 0-2.9999, Corner, Level
Story 1
Foundation Crawl
Sewer Septic
Water Public
Architectural Style Ranch
Structure Type Brick,Vinyl
New Construction No
Schools
Elementary Schools Mccormicks Creek
Middle Schools Owen Valley
High Schools Owen Valley
School District Spencer-Owen Community Schools
Read Less Info
Want to know what your home might be worth? Contact us for a FREE valuation!

Our team is ready to help you sell your home for the highest possible price ASAP

IDX information provided by the Indiana Regional MLS
Bought with Cassidy Crider • FC Tucker/Bloomington REALTORS
GET MORE INFORMATION




