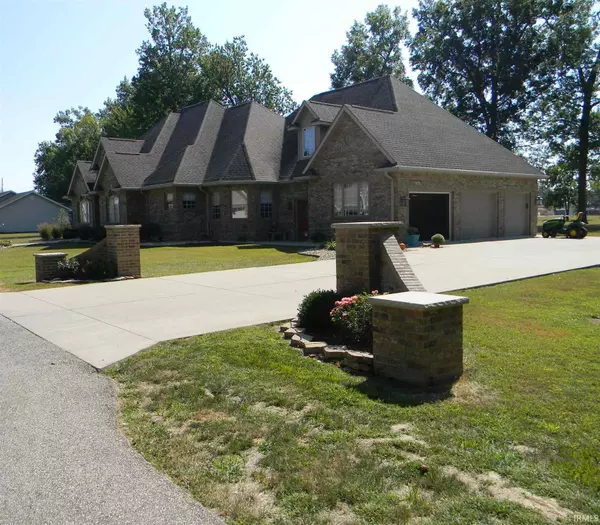For more information regarding the value of a property, please contact us for a free consultation.
Key Details
Sold Price $310,000
Property Type Single Family Home
Sub Type Site-Built Home
Listing Status Sold
Purchase Type For Sale
Square Footage 2,852 sqft
Subdivision None
MLS Listing ID 202039151
Sold Date 12/28/20
Style One Story
Bedrooms 3
Full Baths 2
Half Baths 1
Abv Grd Liv Area 2,852
Total Fin. Sqft 2852
Year Built 2004
Annual Tax Amount $2,438
Tax Year 2020
Lot Size 1.030 Acres
Property Description
Large home. Turn key. Ready to move into. Located at end of street. Close to park, swimming pool and shopping. This home features open concept, eat in kitchen, with a Breakfast bar. Granite counter tops, pantry and up to date stainless appliances. The split floor plan features a large master suite with 2 walk in closets, garden tub and a walk in shower. Laundry room has a sink , counter and cabinets. Upper level bonus room. Perfect for family entertaining. Screened in patio. 3 car attached garage with a concrete drive way.
Location
State IN
Area Greene County
Direction East on Highway 54. Turn Left onto Park Road. Turn left onto 1st road after the swimming pool in Park. Go to dead end. House on left.
Rooms
Basement Crawl
Kitchen Main, 22 x 24
Interior
Heating Gas, Forced Air
Cooling Central Air
Flooring Carpet, Laminate, Tile
Fireplaces Type None
Appliance Dishwasher, Microwave, Refrigerator, Washer, Dryer-Electric, Range-Electric
Laundry Main
Exterior
Garage Attached
Garage Spaces 3.0
Fence None
Amenities Available Countertops-Stone, Eat-In Kitchen, Patio Open, Main Level Bedroom Suite, Garage Utilities
Waterfront No
Roof Type Shingle
Building
Lot Description Level
Story 1
Foundation Crawl
Sewer City
Water City
Architectural Style Traditional
Structure Type Brick,Vinyl
New Construction No
Schools
Elementary Schools Linton-Stockton
Middle Schools Linton-Stockton
High Schools Linton-Stockton
School District Linton-Stockton S.D.
Read Less Info
Want to know what your home might be worth? Contact us for a FREE valuation!

Our team is ready to help you sell your home for the highest possible price ASAP

IDX information provided by the Indiana Regional MLS
Bought with Brenda Pafford • Pafford Realty
GET MORE INFORMATION




