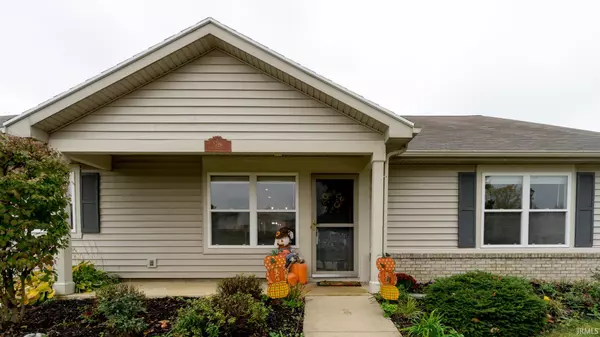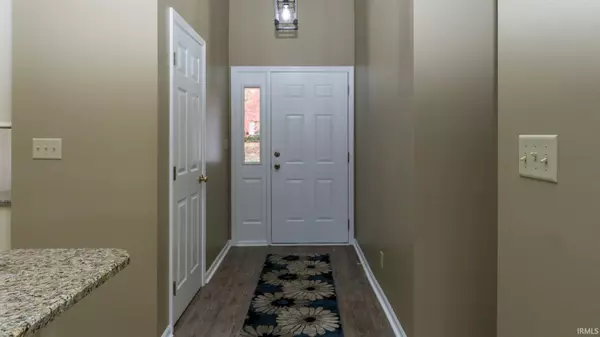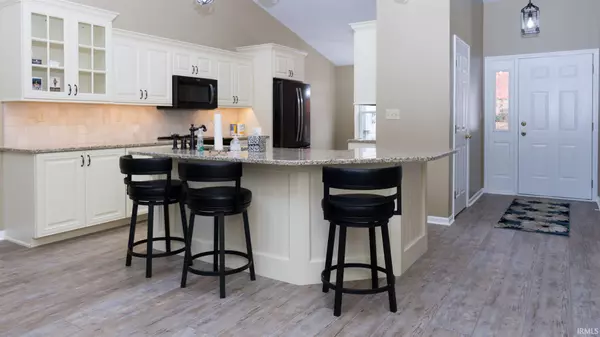For more information regarding the value of a property, please contact us for a free consultation.
Key Details
Sold Price $212,000
Property Type Condo
Sub Type Condo/Villa
Listing Status Sold
Purchase Type For Sale
Square Footage 1,704 sqft
Subdivision Brindon Woods
MLS Listing ID 202042632
Sold Date 02/26/21
Style One Story
Bedrooms 3
Full Baths 2
HOA Fees $165/mo
Abv Grd Liv Area 1,704
Total Fin. Sqft 1704
Year Built 1998
Annual Tax Amount $728
Tax Year 2020
Lot Size 5,662 Sqft
Property Description
This patio home has been updated with very good quality materials and craftsmanship. Improvements in 2020 include vinyl planking in the great room, kitchen, dining nook, laundry, and both bathrooms. The carpet in the bedrooms, tasteful ceiling light fixtures, custom blinds, and of course interior paint are only a few months old. A major 2020 kitchen remodel involved removing a wall to enhance an open living space and included custom CENTRA quiet closing kitchen cabinets from Von Tobel Lumber, granite counter tops, new whirlpool appliances, and extra deep kitchen sink. These are certainly not builder grade cabinets. According to Brand Heating and Cooling, the high efficiency gas furnace was installed 10/10/18 and a new heat pump was installed on 8/20/19. Come and take a look. Come and be impressed. Estate Sale. No Seller Disclosure.
Location
State IN
Area Tippecanoe County
Direction West on US 52, south on Bethel Dr, Right on Demmings Ct
Rooms
Basement None
Kitchen Main, 12 x 13
Interior
Heating Conventional, Electric, Forced Air, Gas, Heat Pump
Cooling Central Air, Heat Pump
Flooring Carpet, Slate, Vinyl
Fireplaces Number 1
Fireplaces Type Living/Great Rm, Gas Log
Appliance Dishwasher, Microwave, Refrigerator, Range-Electric, Water Heater Gas
Laundry Main, 6 x 8
Exterior
Garage Attached
Garage Spaces 2.0
Fence None
Amenities Available Cable Available, Cable Ready, Ceilings-Vaulted, Closet(s) Walk-in, Countertops-Stone, Disposal, Garage Door Opener, Range/Oven Hook Up Elec, Twin Sink Vanity, Utility Sink, Stand Up Shower, Tub/Shower Combination, Main Level Bedroom Suite, Main Floor Laundry
Waterfront No
Building
Lot Description Level, Rolling
Story 1
Foundation None
Sewer City
Water City
Architectural Style Ranch
Structure Type Brick,Vinyl
New Construction No
Schools
Elementary Schools Klondike
Middle Schools Klondike
High Schools William Henry Harrison
School District Tippecanoe School Corp.
Read Less Info
Want to know what your home might be worth? Contact us for a FREE valuation!

Our team is ready to help you sell your home for the highest possible price ASAP

IDX information provided by the Indiana Regional MLS
Bought with Susie Eros • Coldwell Banker Shook
GET MORE INFORMATION




