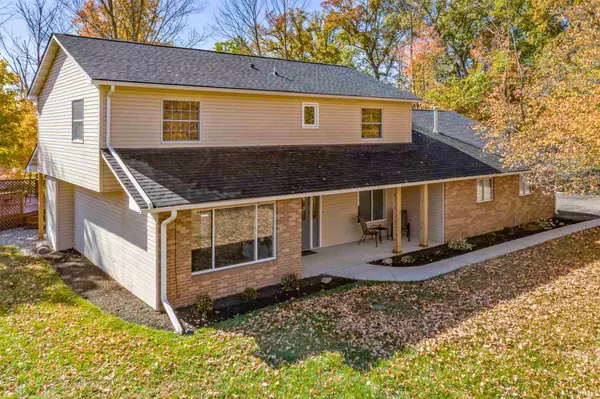For more information regarding the value of a property, please contact us for a free consultation.
Key Details
Sold Price $281,500
Property Type Single Family Home
Sub Type Site-Built Home
Listing Status Sold
Purchase Type For Sale
Square Footage 2,465 sqft
Subdivision Prairie Heights
MLS Listing ID 202042359
Sold Date 01/08/21
Style Two Story
Bedrooms 4
Full Baths 2
Half Baths 1
Abv Grd Liv Area 2,465
Total Fin. Sqft 2465
Year Built 1973
Annual Tax Amount $1,180
Tax Year 2020
Lot Size 1.956 Acres
Property Description
Great opportunity to own this move-in-ready home on 1.96 acres of land. This home has been fully renovated with no attention to detail missed. The open concept living space is exceptionally designed for entertaining guests. The main level features a spacious living room with fireplace, large kitchen, family room, office / dining area, and main floor laundry. The kitchen features granite countertops, commercial grade double oven, and bar seating. Upstairs you will find a total of 4 bedrooms, lots of storage space, and a fully renovated full bath. Also upstairs is the spacious master suite which features walk-in closet, tiled bathroom, and is complete with walk-in shower. Updates to the home include: bamboo flooring throughout, tile bathrooms, granite countertops with custom cabinetry in the kitchen, new roof, and several replacement windows.
Location
State IN
Area Henry County
Direction From 3/38, north on 3 to 650 North, west to Prairie Road, north to Sycamore, east to Hickory, north to Sycamore, east to property on right
Rooms
Family Room 22 x 16
Basement Slab
Dining Room 12 x 10
Kitchen Main, 18 x 11
Interior
Heating Gas, Forced Air
Cooling Central Air
Flooring Other
Fireplaces Number 1
Fireplaces Type Living/Great Rm, Gas Log
Appliance Dishwasher, Refrigerator, Range-Gas, Water Heater Gas
Laundry Main, 10 x 7
Exterior
Garage Attached
Garage Spaces 1.0
Amenities Available Breakfast Bar, Ceiling Fan(s), Closet(s) Walk-in, Countertops-Stone, Deck Open, Disposal, Dryer Hook Up Electric, Eat-In Kitchen, Foyer Entry, Open Floor Plan, Porch Covered, Range/Oven Hook Up Gas, Stand Up Shower, Workshop, Formal Dining Room, Main Floor Laundry
Waterfront No
Roof Type Asphalt,Shingle
Building
Lot Description Corner, Level, Slope, 0-2.9999
Story 2
Foundation Slab
Sewer Septic
Water Well
Architectural Style Traditional
Structure Type Brick,Vinyl
New Construction No
Schools
Elementary Schools Blue River Valley
Middle Schools Blue River
High Schools Blue River
School District Blue River Valley Schools
Read Less Info
Want to know what your home might be worth? Contact us for a FREE valuation!

Our team is ready to help you sell your home for the highest possible price ASAP

IDX information provided by the Indiana Regional MLS
Bought with Realtor NonMember MEIAR • NonMember MEIAR
GET MORE INFORMATION




