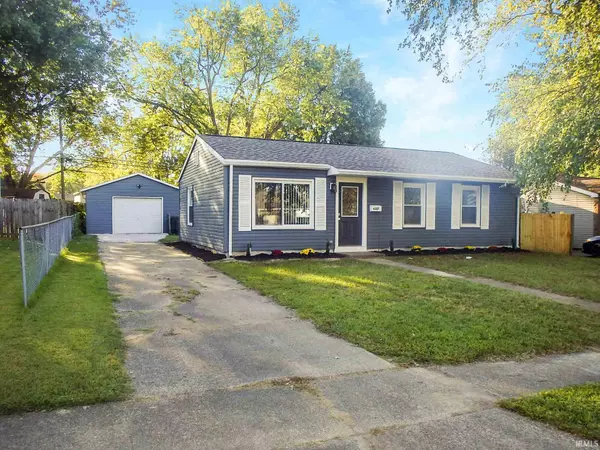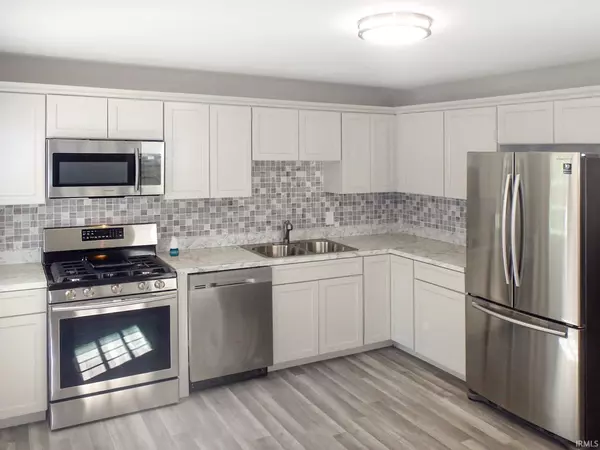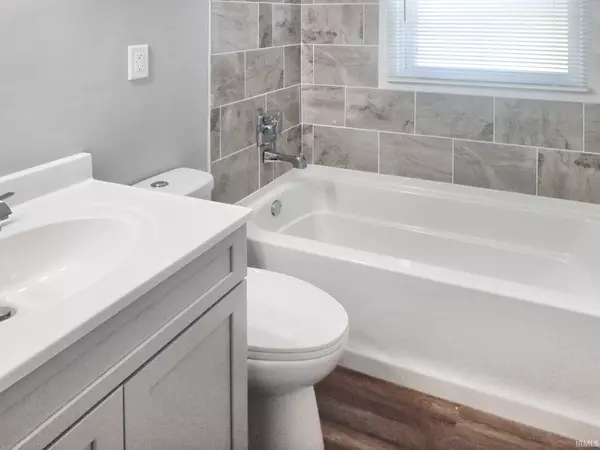For more information regarding the value of a property, please contact us for a free consultation.
Key Details
Sold Price $120,000
Property Type Single Family Home
Sub Type Site-Built Home
Listing Status Sold
Purchase Type For Sale
Square Footage 925 sqft
Subdivision Country Club Meadows
MLS Listing ID 202039032
Sold Date 11/06/20
Style One Story
Bedrooms 3
Full Baths 2
Abv Grd Liv Area 925
Total Fin. Sqft 925
Year Built 1958
Annual Tax Amount $1,478
Tax Year 2020
Lot Size 9,147 Sqft
Property Description
Located in a desirable north side area, this beautifully remodeled 3-bedroom, 2 bath home is ready for you to move right in! A large living room has new Invitation Moonlit Silver Laminate Flooring and fresh paint and new ceiling fan. Fresh light gray paint has been added with white trim to give the home a light and airy feel. Eat-in Kitchen has been updated with new custom cabinets with soft close hinges and drawer guides, and dovetail drawers. Crown molding and New stainless appliances top off this great kitchen! Down the hall, you will find 3 bedrooms including the master bedroom with attached full bath featuring large marble titled walk-in shower. The main bathroom has been updated with fresh paint, vanity, faucet, lighting and mirror. Other updates include new roof, Replacement windows, new siding, New High efficiently HVAC system, updated electrical and plumbing including new water heater. The seller is providing a limited One Year Home Warranty.
Location
State IN
Area Vanderburgh County
Zoning R-1 One-Family Residence
Direction North First Ave to Right on Lexington Rd. to Left on Kensington. Home is on the Right
Rooms
Basement Slab
Interior
Heating Gas, Ceiling, Forced Air
Cooling Central Air
Flooring Carpet, Laminate, Vinyl
Fireplaces Type None
Appliance Dishwasher, Microwave, Refrigerator, Range-Gas
Laundry Main
Exterior
Parking Features Detached
Garage Spaces 1.0
Fence Partial, Chain Link
Amenities Available Ceiling Fan(s), Countertops-Laminate, Detector-Smoke, Dryer Hook Up Electric, Eat-In Kitchen, Home Warranty Included, Landscaped, Range/Oven Hook Up Gas, Stand Up Shower, Tub/Shower Combination, Main Level Bedroom Suite, Main Floor Laundry, Washer Hook-Up, Custom Cabinetry, Garage Utilities
Roof Type Asphalt
Building
Lot Description Level, 0-2.9999
Story 1
Foundation Slab
Sewer Public
Water Public
Architectural Style Ranch
Structure Type Vinyl
New Construction No
Schools
Elementary Schools Stringtown
Middle Schools Thompkins
High Schools Central
School District Evansville-Vanderburgh School Corp.
Read Less Info
Want to know what your home might be worth? Contact us for a FREE valuation!

Our team is ready to help you sell your home for the highest possible price ASAP

IDX information provided by the Indiana Regional MLS
Bought with Trae Dauby • KELLER WILLIAMS CAPITAL REALTY
GET MORE INFORMATION




