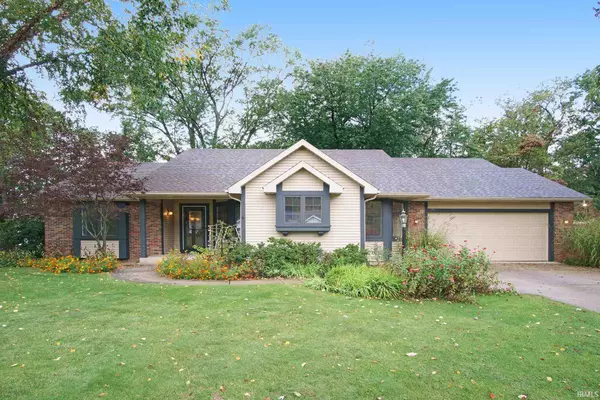For more information regarding the value of a property, please contact us for a free consultation.
Key Details
Sold Price $241,000
Property Type Single Family Home
Sub Type Site-Built Home
Listing Status Sold
Purchase Type For Sale
Square Footage 3,173 sqft
Subdivision Meadow Wood(S) / Meadowood(S)
MLS Listing ID 202040709
Sold Date 11/13/20
Style One Story
Bedrooms 3
Full Baths 2
Half Baths 1
HOA Fees $2/ann
Abv Grd Liv Area 2,012
Total Fin. Sqft 3173
Year Built 1994
Annual Tax Amount $1,255
Tax Year 2019
Lot Size 0.349 Acres
Property Description
MULTIPLE OFFERS -Sellers request Highest & Best to be delivered by 4 pm Sat. Oct. 10. Beautiful ranch style home located on a quiet cul-de-sac backing up to woods! You’ll love the eat-in kitchen with center island offering plenty of counter space. Formal dining room opens to the living room featuring vaulted ceilings and gas log fireplace. Generous main floor master suite complete with additional gas log fireplace, walk-in closet and jacuzzi tub with separate shower. Split bedroom floor plan includes two additional bedrooms and a convenient main floor laundry room. Finished basement provides additional living space and two large storage rooms. New Roof (2018), Well pump (2019), water heater (2018), gutter protection (2017). Quiet German township location is just minutes to ND, downtown SB, University Park Mall shopping, and bypass/toll road. Call today for a private showing!
Location
State IN
Area St. Joseph County
Direction From Portage - West onto Brick Rd; Right (North) onto Meadow Wood Ct.
Rooms
Basement Finished, Full Basement
Interior
Heating Forced Air, Gas
Cooling Central Air
Flooring Carpet, Hardwood Floors
Fireplaces Number 2
Fireplaces Type Living/Great Rm, 1st Bdrm, Gas Log
Appliance Dishwasher, Microwave, Refrigerator, Washer, Dryer-Electric, Kitchen Exhaust Hood, Oven-Electric, Range-Electric, Water Heater Gas, Water Softener-Owned
Laundry Main
Exterior
Garage Attached
Garage Spaces 2.0
Amenities Available Built-In Bookcase, Ceiling Fan(s), Closet(s) Walk-in, Deck Open, Dryer Hook Up Electric, Eat-In Kitchen, Garage Door Opener, Jet Tub, Kitchen Island, Range/Oven Hook Up Elec, Range/Oven Hk Up Gas/Elec, Split Br Floor Plan, Tub and Separate Shower, Main Level Bedroom Suite, Formal Dining Room, Main Floor Laundry
Waterfront No
Building
Lot Description Level
Story 1
Foundation Finished, Full Basement
Sewer Septic
Water Well
Structure Type Brick,Vinyl
New Construction No
Schools
Elementary Schools Coquillard
Middle Schools Brown
High Schools Clay
School District South Bend Community School Corp.
Read Less Info
Want to know what your home might be worth? Contact us for a FREE valuation!

Our team is ready to help you sell your home for the highest possible price ASAP

IDX information provided by the Indiana Regional MLS
Bought with Kyle Lechlitner • Weichert Rltrs-J.Dunfee&Assoc.
GET MORE INFORMATION




