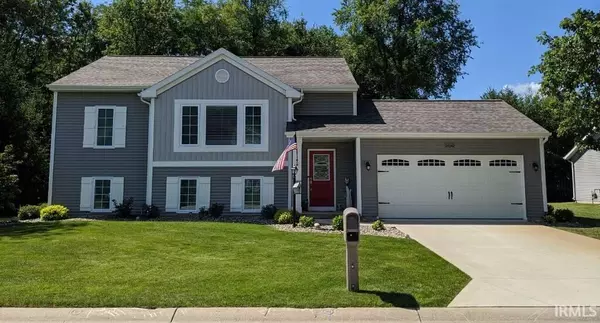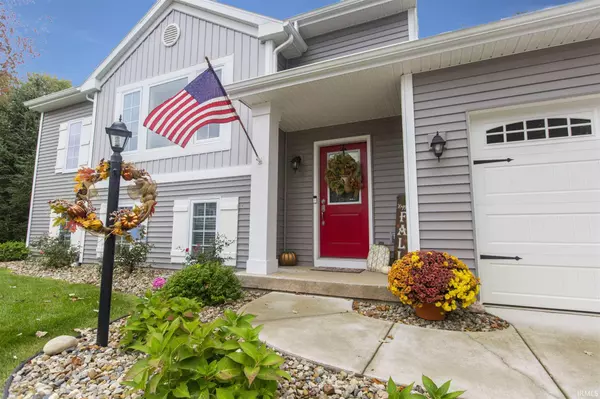For more information regarding the value of a property, please contact us for a free consultation.
Key Details
Sold Price $235,500
Property Type Single Family Home
Sub Type Site-Built Home
Listing Status Sold
Purchase Type For Sale
Square Footage 2,368 sqft
Subdivision Laurel Creek
MLS Listing ID 202039652
Sold Date 11/17/20
Style Bi-Level
Bedrooms 3
Full Baths 2
Half Baths 1
HOA Fees $6/ann
Abv Grd Liv Area 1,184
Total Fin. Sqft 2368
Year Built 2017
Annual Tax Amount $1,901
Tax Year 2019
Lot Size 9,147 Sqft
Property Description
Get into this better than new, still under warranty, just three years young RESNet Energy Smart, Laurel Creek home, Michiana! Don't miss your opportunity to be the next lucky owners of this beautifully appointed home on one of the largest, tree lined lots in the neighborhood. As you pull in the driveway you will immediately notice the professionally landscaped yard and welcoming curb appeal. Landscaping and lawn are not included in the new construction offerings in this neighborhood. Additionally, this home includes a buried water management system, fully drywalled garage, garage service door, patio, upgraded lighting with ceiling fans, craftsman style molding/trim, blinds, and Ring doorbell system which are also NOT included in the new construction offerings. This home boasts more than 2300 square feet and the sellers upgraded the home even further by adding a half bath, making this a 3 or 4 bedroom home with 2.5 baths and a finished lower level that they rented out every ND home weekend for $399/night. A job transfer is pulling this family from their dream home, but they are excited for new owners to enjoy this fabulous home! Don't wait, schedule your private tour today because, it's ALL ABOUT YOU!
Location
State IN
Area St. Joseph County
Direction 933 North, west on Auten, south on Laurel, Ambleside to Kiefer Way
Rooms
Basement Daylight, Finished, Full Basement
Kitchen Main, 16 x 13
Interior
Heating Forced Air, Gas
Cooling Central Air
Flooring Carpet, Vinyl
Fireplaces Type None
Appliance Dishwasher, Microwave, Refrigerator, Washer, Dehumidifier, Dryer-Electric, Freezer, Humidifier, Oven-Gas, Range-Gas, Sump Pump, Water Heater Gas, Window Treatment-Blinds
Laundry Lower, 15 x 11
Exterior
Garage Attached
Garage Spaces 2.0
Fence None
Amenities Available 1st Bdrm En Suite, Attic Storage, Breakfast Bar, Cable Available, Cable Ready, Ceiling Fan(s), Closet(s) Walk-in, Countertops-Stone, Deck Open, Detector-Smoke, Disposal, Eat-In Kitchen, Garage Door Opener, Landscaped, Open Floor Plan, Patio Open, Stand Up Shower, Tub/Shower Combination, Great Room, Sump Pump
Waterfront No
Roof Type Asphalt,Shingle
Building
Lot Description 0-2.9999, Cul-De-Sac, Level
Foundation Daylight, Finished, Full Basement
Sewer Public
Water Public
Architectural Style Traditional
Structure Type Vinyl
New Construction No
Schools
Elementary Schools Darden Primary Center
Middle Schools Dickinson
High Schools Clay
School District South Bend Community School Corp.
Read Less Info
Want to know what your home might be worth? Contact us for a FREE valuation!

Our team is ready to help you sell your home for the highest possible price ASAP

IDX information provided by the Indiana Regional MLS
Bought with Julie Vest • Cressy & Everett - South Bend
GET MORE INFORMATION




