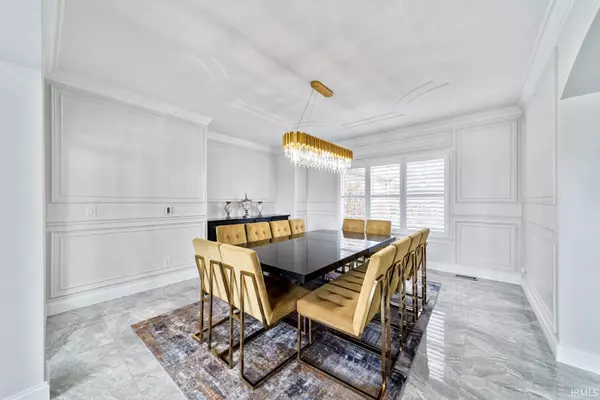For more information regarding the value of a property, please contact us for a free consultation.
Key Details
Sold Price $875,000
Property Type Single Family Home
Sub Type Site-Built Home
Listing Status Sold
Purchase Type For Sale
Square Footage 6,059 sqft
Subdivision Bradford(S)
MLS Listing ID 202041965
Sold Date 02/08/21
Style Two Story
Bedrooms 5
Full Baths 4
Half Baths 1
Abv Grd Liv Area 4,051
Total Fin. Sqft 6059
Year Built 2008
Annual Tax Amount $6,400
Tax Year 2019
Lot Size 0.548 Acres
Property Description
WHY BUILD WHEN YOUR DREAM HOME ALREADY EXISTS! NEW! NEW! NEW! This one-of-a-kind fully renovated home down to the studs completed in 2019 showcases a grand entry, soaring ceilings, high gloss heated floors throughout the main floor with 5 heat zones. Spectacular two story brick home is perfectly situated in popular Bradford Shores. Featuring over 6,000 SF of exquisite living area with an exceptional open and flowing floor plan that excels for entertaining. Main floor study and sunroom with beautiful glass French Doors, designed so that every room is focused on the unbelievable views of the water. Gourmet kitchen offering quartz counter tops, large waterfall island, 48 inch Wolf range and Subzerore refrigerator. Walk-in butlers pantry, spacious sitting area granting access to outside patio. Enormous main level master suite features walk-in closet, jetted tub and a separate custom tiledshower. Amazing finished lower level full walkout features fully equipped kitchen with quartz waterfall counter, family room, home theater with 158” screen and Dolby Atmos in wall and inceiling surround sound system, exercise room, 5th bedroom and full bath. Truly a smart home that allows you to control full home surround sound, thermostats, cameras, doorbell right fromyour phone. The rest of the home is equally as impressive and simply must be seen to be appreciated as no amenity has been overlooked. Call for your private showings today!
Location
State IN
Area St. Joseph County
Direction Ironwood to Bradford Shores
Rooms
Basement Finished, Full Basement, Walk-Out Basement
Interior
Heating Gas, Forced Air
Cooling Central Air
Flooring Carpet, Hardwood Floors, Tile
Fireplaces Number 1
Fireplaces Type Living/Great Rm
Appliance Dishwasher, Microwave, Refrigerator, Washer, Window Treatments, Cooktop-Gas, Range-Gas, Water Softener-Owned
Laundry Main
Exterior
Exterior Feature None
Garage Attached
Garage Spaces 3.0
Fence None
Amenities Available 1st Bdrm En Suite, Alarm System-Security, Built-In Bookcase, Cable Ready, Ceiling Fan(s), Ceilings-Vaulted, Closet(s) Walk-in, Countertops-Solid Surf, Deck Open, Deck on Waterfront, Disposal, Dryer Hook Up Gas/Elec, Eat-In Kitchen, Foyer Entry, Garage Door Opener, Jet Tub, Irrigation System, Kitchen Island, Landscaped, Open Floor Plan, Pantry-Walk In, Patio Open, Range/Oven Hook Up Elec, Twin Sink Vanity, Stand Up Shower, Tub and Separate Shower, Tub/Shower Combination, Formal Dining Room, Great Room, Main Floor Laundry
Waterfront Yes
Waterfront Description Pond
Roof Type Asphalt
Building
Lot Description Waterfront
Story 2
Foundation Finished, Full Basement, Walk-Out Basement
Sewer City
Water City
Architectural Style Traditional
Structure Type Brick
New Construction No
Schools
Elementary Schools Darden Primary Center
Middle Schools Brown
High Schools Clay
School District South Bend Community School Corp.
Read Less Info
Want to know what your home might be worth? Contact us for a FREE valuation!

Our team is ready to help you sell your home for the highest possible price ASAP

IDX information provided by the Indiana Regional MLS
Bought with Stephen Smith • Irish Realty
GET MORE INFORMATION




