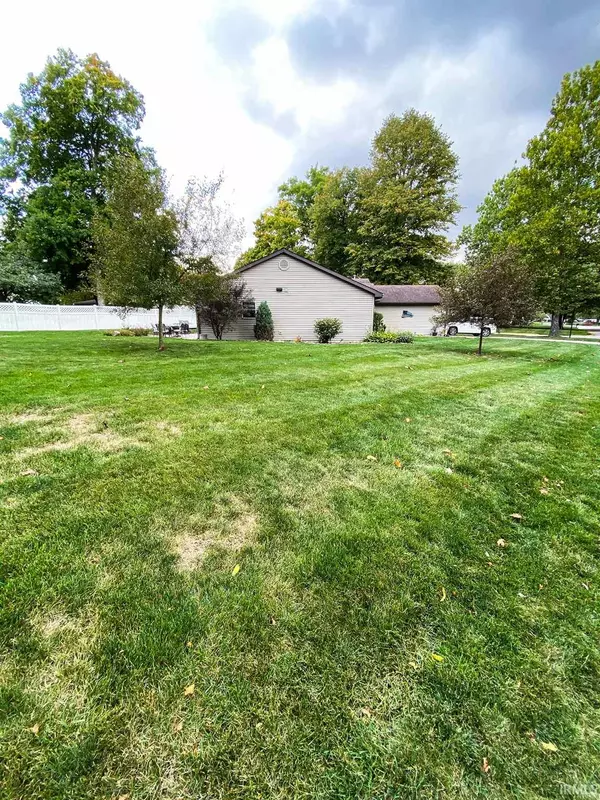For more information regarding the value of a property, please contact us for a free consultation.
Key Details
Sold Price $195,000
Property Type Single Family Home
Sub Type Site-Built Home
Listing Status Sold
Purchase Type For Sale
Square Footage 1,472 sqft
Subdivision Wood View / Woodview
MLS Listing ID 202039438
Sold Date 11/20/20
Style One Story
Bedrooms 3
Full Baths 2
Abv Grd Liv Area 1,472
Total Fin. Sqft 1472
Year Built 1996
Annual Tax Amount $1,793
Tax Year 20202021
Lot Size 0.410 Acres
Property Description
** OPEN HOUSE FROM 2p-4p SUNDAY 10/11 ** This home is move in ready and looking for new owners, located on a corner lot in Garrett's Woodview subdivision. With over 1400 sq ft it offers an open concept and split floor plan. There are 3 hall closets that offer plenty of storage as well as spacious closets in each room. The main bedroom en-suit offers a double vanity sink and jet tub. The large living room features a ventless gas fireplace to relax infront of. In the kitchen you will find plenty of space for a nice size dinner table, quarts counter tops that lack no space. Outside you will find it easy to entertain on the large stamped concrete patio. The garage is oversized and features a 4' bump out for added storage space, as well as overhead attic storage. Furnace is only 2 years old. Don't miss out, this home won't last long.
Location
State IN
Area Dekalb County
Direction Head East on E Warfield left onto S Taylor Rd right onto Maple Lane. Home is on the right hand side, on the corner of Maple Lane and Woodview Dr.
Rooms
Basement Slab
Kitchen Main, 15 x 14
Interior
Heating Forced Air, Gas
Cooling Central Air
Flooring Carpet, Ceramic Tile, Hardwood Floors, Laminate
Fireplaces Number 1
Fireplaces Type Living/Great Rm, Gas Log, One, Ventless
Appliance Dishwasher, Microwave, Refrigerator, Window Treatments, Ice Maker, Kitchen Exhaust Hood, Oven-Gas, Range-Gas, Water Heater Gas, Window Treatment-Blinds
Laundry Main
Exterior
Exterior Feature None
Garage Attached
Garage Spaces 2.0
Fence None
Amenities Available 1st Bdrm En Suite, Attic Pull Down Stairs, Attic Storage, Cable Ready, Ceiling-Cathedral, Ceiling Fan(s), Closet(s) Walk-in, Countertops-Stone, Disposal, Eat-In Kitchen, Jet/Garden Tub, Landscaped, Open Floor Plan, Patio Open, Pocket Doors, Range/Oven Hook Up Gas, Split Br Floor Plan, Tub/Shower Combination, Main Level Bedroom Suite, Main Floor Laundry
Waterfront No
Roof Type Shingle
Building
Lot Description Corner, Irregular, Rolling
Story 1
Foundation Slab
Sewer City
Water City
Architectural Style Ranch
Structure Type Brick,Vinyl
New Construction No
Schools
Elementary Schools J.E. Ober
Middle Schools Garrett Middle
High Schools Garrett High
School District Garrett Keyser Butler
Read Less Info
Want to know what your home might be worth? Contact us for a FREE valuation!

Our team is ready to help you sell your home for the highest possible price ASAP

IDX information provided by the Indiana Regional MLS
Bought with Colleen McNabb-Everage • Fred Beck & Associates LLC
GET MORE INFORMATION




