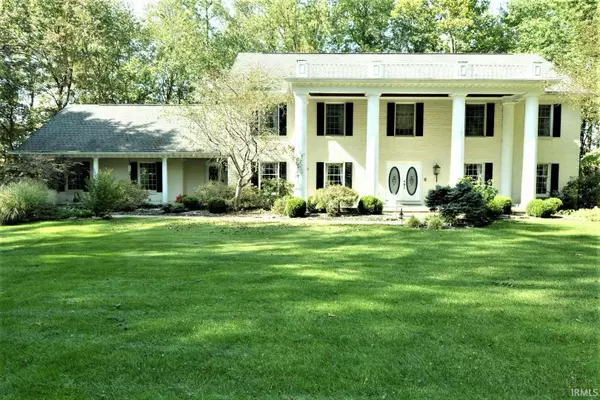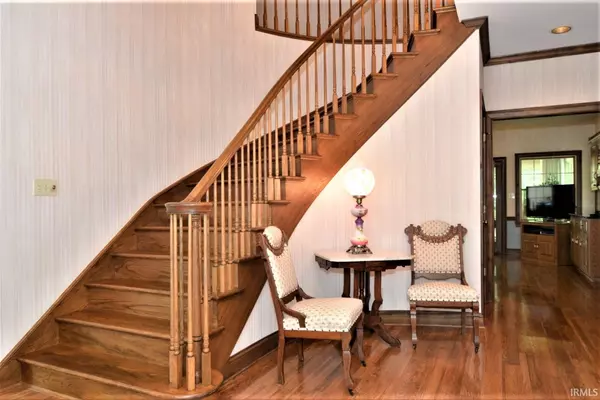For more information regarding the value of a property, please contact us for a free consultation.
Key Details
Sold Price $460,000
Property Type Single Family Home
Sub Type Site-Built Home
Listing Status Sold
Purchase Type For Sale
Square Footage 5,972 sqft
Subdivision Plantation Estates
MLS Listing ID 202040669
Sold Date 12/29/20
Style Two Story
Bedrooms 4
Full Baths 3
Half Baths 3
HOA Fees $62/ann
Abv Grd Liv Area 4,640
Total Fin. Sqft 5972
Year Built 1990
Annual Tax Amount $6,557
Tax Year 2020
Lot Size 1.910 Acres
Property Description
Located in prestigious Plantation Estates in McCutchanville, this ONE OWNER HOME at 10737 Coach Light, situated on 1.9 ACRES, offers abundant space for a growing family. The tree lined lot, with an IRRIGATION SYSTEM, provides an ideal setting on a cul-de-sac and you’ll be charmed by the large covered front porch.The large foyer features a BEAUTIFUL CURVED STAIRCASE and stunning hardwood floors. Many oversized windows throughout, provide lots of natural light, and you’ll be delighted by the large living room which leads into a cozy family room just off the kitchen. With features like Fehrenbacher cabinetry, granite countertops, sub-zero refrigerator, oversized island,breakfast bar, planning desk, large pantry and room for a table, this kitchen is truly the center of the home. Plus, double doors lead to the FOUR SEASONS ROOM which offers stunning views of the backyard all year round from the comfort of a climate-controlled retreat. The large dining room is perfect for family gatherings. The inviting family room, featuring a beautiful fireplace, lots of windows and built-ins, is a perfect room to relax. The main level also includes a large laundry room conveniently located off the 3 car garage. Access the upper level from either the front staircase or the staircase near the laundry room. Upstairs you will find TWO large MASTER BEDROOMS each with an en suite. You’ll find two additional large bedrooms and a THIRD FULL BATH. Leading down to the lower level by another CURVED STAIRCASE you’ll find a LARGE REC ROOM with a CUSTOM BUILT WET BAR and plenty of room for a pool table, game table and an entertainment area. If you are ready for stately living on Evansville’s north side, don’t miss this home!
Location
State IN
Area Vanderburgh County
Direction North on Hwy 41 to East on Hillsdale Rd to South on Old Plantation Dr. Right on Oak Trace to Right on Coach Light. House is at the end of the cul-de-sac
Rooms
Family Room 22 x 16
Basement Crawl, Finished, Full Basement, Unfinished
Dining Room 16 x 17
Kitchen Main, 36 x 20
Interior
Heating Gas, Forced Air
Cooling Central Air
Flooring Carpet, Ceramic Tile, Hardwood Floors
Fireplaces Number 1
Fireplaces Type Family Rm
Appliance Dishwasher, Microwave, Refrigerator, Window Treatments, Cooktop-Electric, Oven-Built-In, Sump Pump+Battery Backup, Trash Compactor, Water Heater Gas
Laundry Main, 10 x 8
Exterior
Garage Attached
Garage Spaces 3.0
Fence None
Amenities Available 1st Bdrm En Suite, Alarm System-Security, Bar, Breakfast Bar, Built-In Speaker System, Built-In Bookcase, Built-in Desk, Cable Available, Ceiling-9+, Ceiling Fan(s), Central Vacuum System, Closet(s) Walk-in, Countertops-Stone, Crown Molding, Disposal, Foyer Entry, Garage Door Opener, Jet/Garden Tub, Kitchen Island, Landscaped, Porch Covered, Twin Sink Vanity, Utility Sink, Wet Bar, Tub and Separate Shower, Tub/Shower Combination, Formal Dining Room, Great Room, Main Floor Laundry, Custom Cabinetry
Waterfront No
Roof Type Shingle
Building
Lot Description Cul-De-Sac, Level, Partially Wooded
Story 2
Foundation Crawl, Finished, Full Basement, Unfinished
Sewer Public
Water Public
Architectural Style Colonial
Structure Type Brick
New Construction No
Schools
Elementary Schools Mccutchanville
Middle Schools North
High Schools North
School District Evansville-Vanderburgh School Corp.
Read Less Info
Want to know what your home might be worth? Contact us for a FREE valuation!

Our team is ready to help you sell your home for the highest possible price ASAP

IDX information provided by the Indiana Regional MLS
Bought with Nikki Davis • F.C. TUCKER EMGE REALTORS
GET MORE INFORMATION




