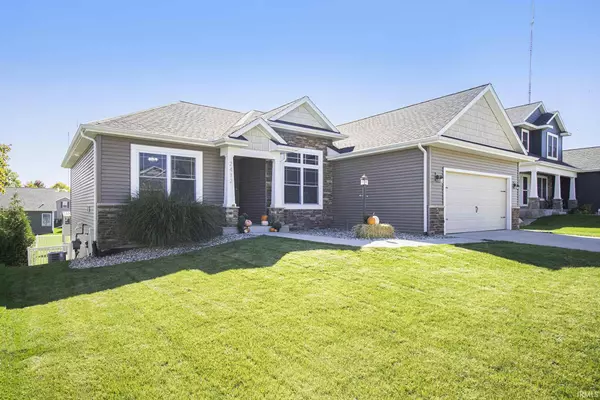For more information regarding the value of a property, please contact us for a free consultation.
Key Details
Sold Price $309,000
Property Type Single Family Home
Sub Type Site-Built Home
Listing Status Sold
Purchase Type For Sale
Square Footage 2,800 sqft
Subdivision Crescent Oaks
MLS Listing ID 202040914
Sold Date 11/20/20
Style One Story
Bedrooms 5
Full Baths 3
Abv Grd Liv Area 1,600
Total Fin. Sqft 2800
Year Built 2017
Annual Tax Amount $2,202
Tax Year 20192020
Lot Size 8,380 Sqft
Property Description
Beautiful ranch with walkout basement in Crescent Oaks. This modern open concept home with separate master suite and bedrooms won't stay on market long! Spacious custom home features vaulted ceilings, granite countertops, soft closing cabinets in the kitchen, gas stove, stainless appliances with a very large breakfast island. The deck is conveniently located perfect for grilling and entertaining in the beautiful vinyl fenced backyard. Basement includes daylight window and has lots of natural light, 2 bedrooms and a full bathroom (5th bedroom meets County Code). The very large family room also walks out to the backyard with sliding glass doors. This house is sure to feel like home with the wonderful neighborhood and highly desirable Penn Harris Madison school district. Property also includes the remaining years of the 5 year tax abatement. All measurements approximate.
Location
State IN
Area St. Joseph County
Direction Ironwood to Canal, left to St. Charles Ave.
Rooms
Family Room 32 x 15
Basement Full Basement, Partially Finished, Walk-Out Basement
Kitchen Main, 22 x 15
Interior
Heating Gas
Cooling Central Air
Flooring Carpet, Hardwood Floors, Tile
Appliance Dishwasher, Microwave, Refrigerator, Oven-Gas, Range-Gas, Sump Pump, Water Heater Gas, Window Treatment-Blinds
Laundry Main, 9 x 9
Exterior
Garage Attached
Garage Spaces 2.0
Fence Vinyl
Amenities Available Breakfast Bar, Ceiling-9+, Ceiling-Cathedral, Ceiling-Tray, Ceiling Fan(s), Closet(s) Walk-in, Countertops-Stone, Deck Open, Detector-Carbon Monoxide, Detector-Smoke, Disposal, Dryer Hook Up Gas, Eat-In Kitchen, Foyer Entry, Garage Door Opener, Irrigation System, Kitchen Island, Landscaped, Open Floor Plan, Patio Open, Pocket Doors, Porch Covered, Split Br Floor Plan, Utility Sink, Stand Up Shower, Tub/Shower Combination, Main Level Bedroom Suite, Main Floor Laundry, Sump Pump, Washer Hook-Up, Custom Cabinetry
Waterfront No
Roof Type Shingle
Building
Lot Description Slope
Story 1
Foundation Full Basement, Partially Finished, Walk-Out Basement
Sewer City
Water City
Architectural Style Traditional
Structure Type Stone,Vinyl
New Construction No
Schools
Elementary Schools Meadows Edge
Middle Schools Grissom
High Schools Penn
School District Penn-Harris-Madison School Corp.
Read Less Info
Want to know what your home might be worth? Contact us for a FREE valuation!

Our team is ready to help you sell your home for the highest possible price ASAP

IDX information provided by the Indiana Regional MLS
Bought with Mariah Cressy • Cressy & Everett - South Bend
GET MORE INFORMATION




