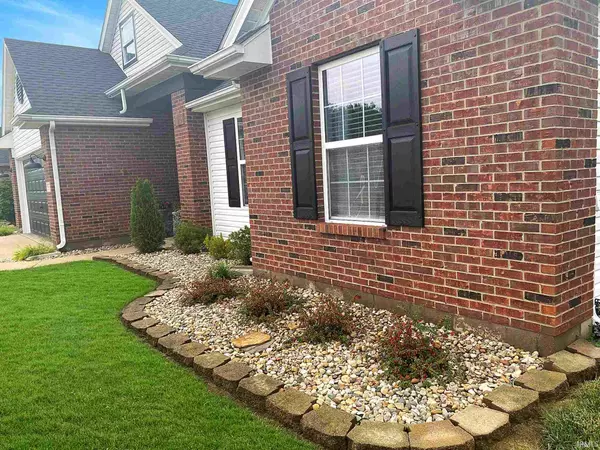For more information regarding the value of a property, please contact us for a free consultation.
Key Details
Sold Price $195,000
Property Type Single Family Home
Sub Type Site-Built Home
Listing Status Sold
Purchase Type For Sale
Square Footage 1,538 sqft
Subdivision Stone Creek / Stonecreek
MLS Listing ID 202040300
Sold Date 12/24/20
Style One Story
Bedrooms 3
Full Baths 2
HOA Fees $10/ann
Abv Grd Liv Area 1,538
Total Fin. Sqft 1538
Year Built 2002
Annual Tax Amount $1,256
Tax Year 2020
Lot Size 8,276 Sqft
Property Description
Welcome to this very warm and inviting LIKE NEW 3br 2br house located in Stonecreek subdivision . Walking into the foyer you are greeted with high ceilings that provide a sense of grandeur. Fixed with a Modern looking LVT flooring, it brings the living space into the modern century. To the right of the entrance are the bedrooms. Master suite includes a spacious walk in closet and bathroom. Back in the living space, Ceiling skylights provide an abundance of natural light throughout the day. You can even gaze into the night sky and stare into the stars. The living room is open with the kitchen, an entertainers dream! Shuffle your way in and out of the living room and kitchen, grab a small bite of Hors d'oeuvres or drinks, guests will be mingling for hours! Kitchen has all NEW stainless steel appliances and granite countertops with a modern take that makes even the least savvy cook into a fan. Conveniently off the kitchen is the laundry room that is also connected to a 2 car attached garage. Missing a bonus room or office space? look no further, stairs to an upstairs bonus area located right off of the kitchen. Sliding door off the kitchen allows access to the backyard. Have a fur baby, this outdoor space gives ample space for that special pet to run around, fully fenced in space. Beautiful NEW storage shed for extra storage room. Don’t miss your opportunity to own this beautiful home, won’t last long!
Location
State IN
Area Vanderburgh County
Direction West on Kansas, R on Seib Rd, Left on Clippinger, Right on Chatteris
Rooms
Basement Slab
Dining Room 9 x 12
Kitchen Main, 10 x 10
Interior
Heating Gas
Cooling Central Air
Appliance Dishwasher, Microwave, Refrigerator, Range-Electric, Water Heater Gas
Laundry Main
Exterior
Garage Attached
Garage Spaces 2.0
Amenities Available Closet(s) Walk-in, Dryer Hook Up Electric, Foyer Entry, Garage Door Opener, Main Level Bedroom Suite, Washer Hook-Up
Waterfront No
Building
Lot Description Level
Story 1
Foundation Slab
Sewer City
Water City
Architectural Style Ranch
Structure Type Brick,Vinyl
New Construction No
Schools
Elementary Schools Scott
Middle Schools North
High Schools North
School District Evansville-Vanderburgh School Corp.
Read Less Info
Want to know what your home might be worth? Contact us for a FREE valuation!

Our team is ready to help you sell your home for the highest possible price ASAP

IDX information provided by the Indiana Regional MLS
Bought with Erika Strong • F.C. TUCKER EMGE REALTORS
GET MORE INFORMATION




