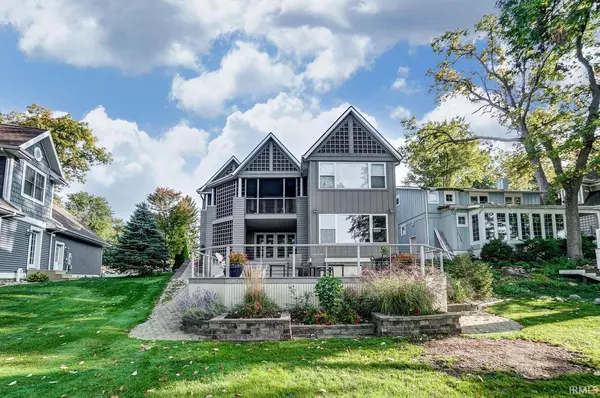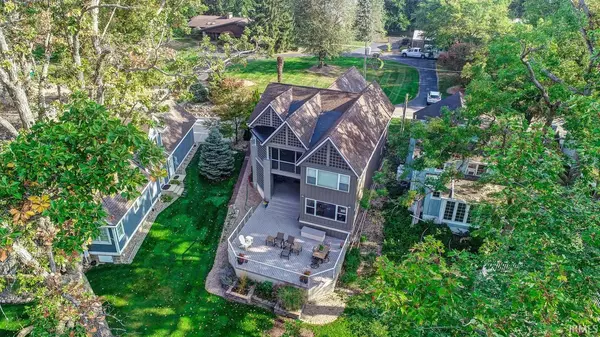For more information regarding the value of a property, please contact us for a free consultation.
Key Details
Sold Price $575,000
Property Type Single Family Home
Sub Type Site-Built Home
Listing Status Sold
Purchase Type For Sale
Square Footage 3,019 sqft
Subdivision Oak Ridge / Oakridge
MLS Listing ID 202039661
Sold Date 11/24/20
Style Two Story
Bedrooms 4
Full Baths 2
Half Baths 1
Abv Grd Liv Area 3,019
Total Fin. Sqft 3019
Year Built 1920
Annual Tax Amount $2,342
Tax Year 2019
Lot Size 9,583 Sqft
Property Description
Perched on the north bank of Dallas Lake is this SUPER stylish 3000+ square foot home. Inside this charmer are... A BIG kitchen with Island bar, custom cabinets, granite countertops and built-in stainless appliances. Lakeside dining and great rooms. The master suite has a private deck, wet bar, office and scads of closet space. 3 more bedrooms on the upper level, an "oh so adorable" sleeping loft and a guest bath that has a dreamy tiled steam shower! There is loads of storage and closet space throughout the home. Hardwood and tile floors. Geothermal HVAC. 2 car attached garage. Move outside to the beautiful lakeside deck for THE perfect spot to hold your summer get togethers. Across the lake is the undeveloped shoreline known as Dallas Lake Park, a true LaGrange County gem and what a view to enjoy! The lawn is spacious, irrigated and is equipped with underground fence for the pups.
Location
State IN
Area Lagrange County
Direction 700 S west to 75 W, turn north to 625 S, turn east to property
Rooms
Basement Crawl
Dining Room 13 x 14
Kitchen Main, 16 x 16
Interior
Heating Geothermal
Cooling Central Air
Appliance Dishwasher, Microwave, Refrigerator, Washer, Window Treatments, Cooktop-Electric, Dryer-Electric, Oven-Built-In, Water Heater Electric, Water Softener-Owned, Window Treatment-Blinds
Laundry Main, 9 x 5
Exterior
Garage Attached
Garage Spaces 2.0
Fence Invisible
Amenities Available Ceiling Fan(s), Countertops-Stone, Deck Open, Deck on Waterfront, Disposal, Firepit, Garage Door Opener, Jet Tub, Irrigation System, Kitchen Island, Near Walking Trail, Open Floor Plan, Pantry-Walk In, Porch Covered, Steam Shower
Waterfront Yes
Waterfront Description Lake
Roof Type Shingle
Building
Lot Description Waterfront
Story 2
Foundation Crawl
Sewer City
Water Well
Architectural Style Contemporary
Structure Type Wood
New Construction No
Schools
Elementary Schools Topeka
Middle Schools Westview
High Schools Westview
School District Westview School Corp.
Read Less Info
Want to know what your home might be worth? Contact us for a FREE valuation!

Our team is ready to help you sell your home for the highest possible price ASAP

IDX information provided by the Indiana Regional MLS
Bought with Stacy Rofkahr • Mike Thomas Associates
GET MORE INFORMATION




