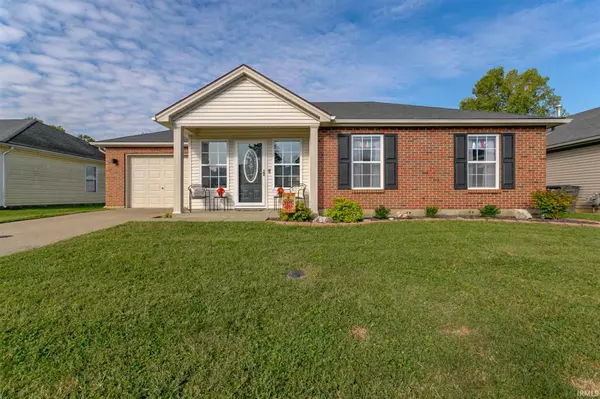For more information regarding the value of a property, please contact us for a free consultation.
Key Details
Sold Price $166,000
Property Type Single Family Home
Sub Type Site-Built Home
Listing Status Sold
Purchase Type For Sale
Square Footage 1,166 sqft
Subdivision Amhearst Manor
MLS Listing ID 202038204
Sold Date 11/02/20
Style One Story
Bedrooms 3
Full Baths 2
HOA Fees $12/ann
Abv Grd Liv Area 1,166
Total Fin. Sqft 1166
Year Built 2006
Annual Tax Amount $1,446
Tax Year 2020
Lot Size 8,712 Sqft
Property Description
This fantastic 3 bedroom 2 bath brick front home offers many updates. It is perfectly situated on a cul-de-sac lot and is ready to move into! Easy access to shopping and restaurants. Located just off Lynch and Oakhill within walking distance to Oakhill Library. This home features newly installed engineered hardwood in the great room hall, and Owner's suite. Secondary bedrooms with recently installed carpet. The owner's suite is large enough to accommodate a king-size bed set and offering walk in closet and full bath. The 2 additional bedrooms with a full hall bath close by. The seller has recently replaced the counters and back-splash in the eat-in Kitchen with all appliance included. Attached 1.5 car garage plus a storage area in the garage. Seller is providing an AHS Home Warranty at a cost of $525 Per Owner: Countertops and backsplash 2016; engineered hardwood floor 2017; faucets 2018 and 2019; garbage disposal 2019; Carpet 2019; LTV grouted Bathrooms and Kitchen 2020; Back Door 2020; Front Door with new storm door 2020. Excludes the ring doorbell and the window treatments.
Location
State IN
Area Vanderburgh County
Direction S on Oak Hill from Lynch, E on Oaklyn Dr, S on Cornell Ct
Rooms
Basement Slab
Kitchen Main, 12 x 16
Interior
Heating Gas
Cooling Central Air
Flooring Carpet, Hardwood Floors, Vinyl
Appliance Dishwasher, Microwave, Refrigerator, Range-Electric, Water Heater Gas
Laundry Main
Exterior
Garage Attached
Garage Spaces 1.5
Amenities Available Ceiling Fan(s), Closet(s) Walk-in, Eat-In Kitchen, Garage Door Opener, Home Warranty Included, Landscaped, Patio Open, Porch Open, Main Level Bedroom Suite
Waterfront No
Building
Lot Description 0-2.9999, Cul-De-Sac, Level
Story 1
Foundation Slab
Sewer Public
Water Public
Architectural Style Ranch
Structure Type Brick,Vinyl
New Construction No
Schools
Elementary Schools Vogel
Middle Schools North
High Schools North
School District Evansville-Vanderburgh School Corp.
Read Less Info
Want to know what your home might be worth? Contact us for a FREE valuation!

Our team is ready to help you sell your home for the highest possible price ASAP

IDX information provided by the Indiana Regional MLS
Bought with Liz Miller • ERA FIRST ADVANTAGE REALTY
GET MORE INFORMATION




