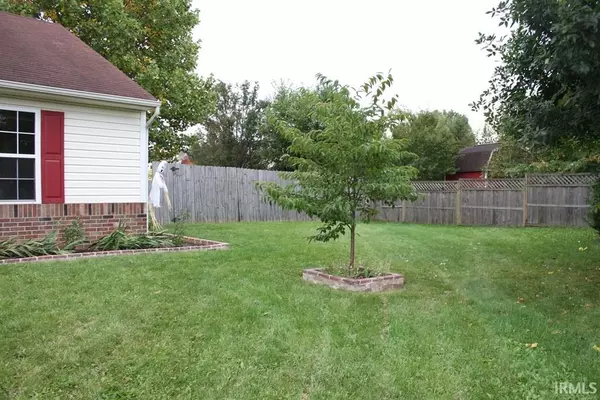For more information regarding the value of a property, please contact us for a free consultation.
Key Details
Sold Price $167,000
Property Type Single Family Home
Sub Type Site-Built Home
Listing Status Sold
Purchase Type For Sale
Square Footage 1,200 sqft
Subdivision Pine View Farms / Pineview Farms
MLS Listing ID 202039605
Sold Date 10/27/20
Style One Story
Bedrooms 3
Full Baths 2
Abv Grd Liv Area 1,200
Total Fin. Sqft 1200
Year Built 1997
Annual Tax Amount $578
Tax Year 2020
Lot Size 7,840 Sqft
Property Description
This Pine View Farms home near Purdue sits on a quiet cul de sac,with a large fenced backyard, great side yard, landscaped with professional, block edging and much more to offer. Inside, the vaulted great room feature is the focus of the home with brick fireplace. Each bedroom offers plenty of storage with walk-in closets; these have each been re-fitted with custom closet shelving. The kitchen includes all appliances. The laundry rooom / mud room, with front load washer / dryer included, sits off the garage and entry way. HVAC system has iWave ionization air purifier added. In the fenced back yard, you will enjoy room to relax on the deck, room to roam, let the dogs run, or have a campfire. Come see this beauty today.
Location
State IN
Area Tippecanoe County
Direction From US 52 and US 231, go east to Hunter Rd (Entrance to Pine View Farms / Carrington Estates) - follow Hunter Rd to Centennial Ct E - go left - end of cul de sac
Rooms
Basement Slab
Kitchen Main, 15 x 11
Interior
Heating Conventional, Forced Air, Gas
Cooling Central Air
Flooring Laminate
Fireplaces Number 1
Fireplaces Type Living/Great Rm, Gas Log
Appliance Dishwasher, Microwave, Refrigerator, Washer, Air Purifier/Air Filter, Dryer-Electric, Oven-Electric, Range-Electric, Water Heater Gas
Laundry Main, 6 x 8
Exterior
Exterior Feature Sidewalks
Garage Attached
Garage Spaces 2.0
Fence Privacy
Amenities Available 1st Bdrm En Suite, Cable Available, Cable Ready, Ceiling-Cathedral, Countertops-Laminate, Deck Open, Detector-Smoke, Disposal, Foyer Entry, Garage Door Opener, Porch Covered, Main Level Bedroom Suite, Garage Utilities
Waterfront No
Roof Type Shingle
Building
Lot Description 0-2.9999, Cul-De-Sac, Irregular, Level
Story 1
Foundation Slab
Sewer City
Water City
Architectural Style Traditional
Structure Type Brick,Vinyl
New Construction No
Schools
Elementary Schools Burnett Creek
Middle Schools Battle Ground
High Schools William Henry Harrison
School District Tippecanoe School Corp.
Read Less Info
Want to know what your home might be worth? Contact us for a FREE valuation!

Our team is ready to help you sell your home for the highest possible price ASAP

IDX information provided by the Indiana Regional MLS
Bought with Cathy Russell • The Russell Company
GET MORE INFORMATION




