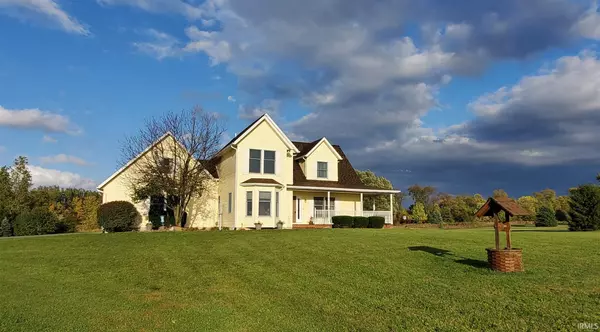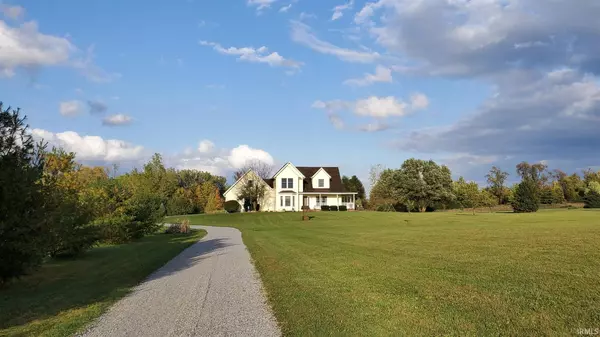For more information regarding the value of a property, please contact us for a free consultation.
Key Details
Sold Price $311,000
Property Type Single Family Home
Sub Type Site-Built Home
Listing Status Sold
Purchase Type For Sale
Square Footage 3,033 sqft
Subdivision Other
MLS Listing ID 202039658
Sold Date 11/05/20
Style Two Story
Bedrooms 4
Full Baths 2
Half Baths 1
Abv Grd Liv Area 3,033
Total Fin. Sqft 3033
Year Built 2003
Annual Tax Amount $1,855
Tax Year 2020
Lot Size 4.600 Acres
Property Description
Your wait is over! Great country property with everything you’ve been looking for all on 4.6 acres. This beautiful 1-owner home features 4 bedrooms, 2.5 baths, and a full, unfinished basement. From the moment you step up onto the wrap-around front porch, you’ll feel right at home. Just inside, find a huge great room area that could easily be used for 2 or even 3 separate spaces. The efficient kitchen and spacious dining area, with a large bay window to enjoy the view, are bright and open. The kitchen includes all of the appliances (there is also an electric range hookup if you prefer), plus a nice double pantry. A convenient laundry room and half bath complete the main level. Upstairs, find all 4 bedrooms, plus a unique den space that would make a perfect home office. All 4 bedrooms are a generous size, and 3 out of the 4 have walk-in closets. The main bedroom suite offers a massive 12x17 bathroom with a giant soaking tub, separate shower, and double vanity. The basement is clean and dry, and has very high ceilings, perfect for unlimited storage or ready to finish for additional living space. The oversized 3-car garage offers 3 separate overhead doors, one of which is extra tall, and plenty of space for a workshop. Additional features of this home include double sump pumps, 400 amp electrical service, a high efficiency gas forced air furnace PLUS electric heat pump, and a whole-house hard-wired Gererac generator.
Location
State IN
Area Noble County
Direction New Hwy 3 North past Huntertown to SR 205. Left on 205 and proceed to Old Hwy 3. Right on Old Hwy 3, home is about a mile and a half.
Rooms
Basement Full Basement, Unfinished
Dining Room 13 x 12
Kitchen Main, 11 x 11
Interior
Heating Electric, Forced Air, Gas, Heat Pump
Cooling Central Air
Flooring Carpet, Vinyl
Fireplaces Type None
Appliance Dishwasher, Microwave, Refrigerator, Washer, Dryer-Gas, Range-Gas, Water Heater Electric, Water Softener-Owned
Laundry Main, 6 x 6
Exterior
Exterior Feature None
Garage Attached
Garage Spaces 3.0
Fence Invisible, Pet Fence
Amenities Available 1st Bdrm En Suite, Ceiling Fan(s), Closet(s) Walk-in, Deck Open, Dryer Hook Up Gas/Elec, Garage Door Opener, Garden Tub, Generator-Whole House, Porch Covered, Range/Oven Hk Up Gas/Elec, Tub and Separate Shower, Tub/Shower Combination, Main Floor Laundry
Waterfront No
Roof Type Shingle
Building
Lot Description Level
Story 2
Foundation Full Basement, Unfinished
Sewer Septic
Water Well
Structure Type Vinyl
New Construction No
Schools
Elementary Schools Avilla
Middle Schools East Noble
High Schools East Noble
School District East Noble Schools
Read Less Info
Want to know what your home might be worth? Contact us for a FREE valuation!

Our team is ready to help you sell your home for the highest possible price ASAP

IDX information provided by the Indiana Regional MLS
Bought with Ray Smith • CENTURY 21 Bradley Realty, Inc
GET MORE INFORMATION




