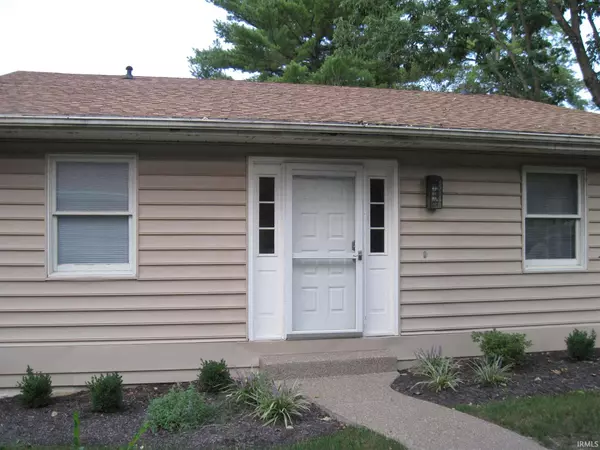For more information regarding the value of a property, please contact us for a free consultation.
Key Details
Sold Price $115,000
Property Type Condo
Sub Type Condo/Villa
Listing Status Sold
Purchase Type For Sale
Square Footage 1,209 sqft
Subdivision Oak Meadow
MLS Listing ID 202036909
Sold Date 01/19/21
Style One Story
Bedrooms 2
Full Baths 2
HOA Fees $250/qua
Abv Grd Liv Area 1,209
Total Fin. Sqft 1209
Year Built 1977
Annual Tax Amount $444
Tax Year 2020
Property Description
Enjoy a Country Club Setting and the leisure life of a Condo. This is for you. Main level Master suite and guest room. Large open Great room, with patio access. Kitchen appliances include dishwasher, Refrigerator, Range, microwave. Pantry Closet. Both Bathrooms have new vanity's and fixtures. All new flooring, new ceiling fans. The basement is unfinished for additional opportunity to expand and makes great storage. UDI Completed the water proofing, sump pump and structurally reinforced the basement in 2018. Nicely landscaped and new pavers make the patio area relaxing and private. The Detached 2.5 car garage has 2 Doors, one for 2 cars and a golf Cart storage. Association covers the exterior, internet, cable TV, trash pick up, lawn care, insurance on the structure. Oak Meadow Country Club membership avca ailable for a fee and it includes Dining, Golf, Tennis, Swimming and social events.
Location
State IN
Area Vanderburgh County
Direction Highway 41 North, East on Hillsdale, N on Browning Road, East into Oak Meadow, Left after the guard house, immediate Right N on Village Dr.
Rooms
Basement Full Basement
Dining Room 13 x 10
Kitchen Main, 13 x 8
Interior
Heating Electric
Cooling Central Air
Fireplaces Type None
Appliance Dishwasher, Microwave, Refrigerator, Washer, Dryer-Electric, Range-Electric, Sump Pump, Water Heater Electric, Window Treatment-Blinds
Laundry Lower
Exterior
Exterior Feature Clubhouse, Golf Course, Swimming Pool, Tennis Courts
Garage Detached
Garage Spaces 2.5
Amenities Available 1st Bdrm En Suite, Breakfast Bar, Ceiling Fan(s), Countertops-Laminate, Detector-Smoke, Disposal, Dryer Hook Up Electric, Foyer Entry, Garage Door Opener, Home Warranty Included, Main Level Bedroom Suite, Great Room, Washer Hook-Up
Waterfront No
Roof Type Composite
Building
Lot Description Slope
Story 1
Foundation Full Basement
Sewer City
Water City
Structure Type Wood
New Construction No
Schools
Elementary Schools Mccutchanville
Middle Schools North
High Schools North
School District Evansville-Vanderburgh School Corp.
Read Less Info
Want to know what your home might be worth? Contact us for a FREE valuation!

Our team is ready to help you sell your home for the highest possible price ASAP

IDX information provided by the Indiana Regional MLS
Bought with Amy Bender • FOLZ REALTORS
GET MORE INFORMATION




