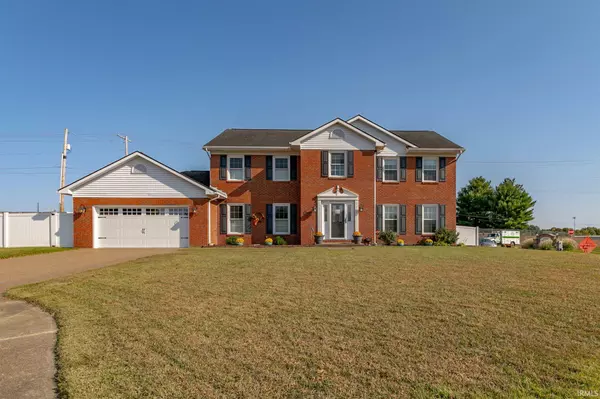For more information regarding the value of a property, please contact us for a free consultation.
Key Details
Sold Price $310,000
Property Type Single Family Home
Sub Type Site-Built Home
Listing Status Sold
Purchase Type For Sale
Square Footage 3,114 sqft
Subdivision Old Hickory Estates
MLS Listing ID 202036893
Sold Date 11/24/20
Style Two Story
Bedrooms 4
Full Baths 2
Half Baths 1
HOA Fees $8/ann
Abv Grd Liv Area 3,114
Total Fin. Sqft 3114
Year Built 1989
Annual Tax Amount $2,479
Tax Year 2020
Lot Size 0.380 Acres
Property Description
Located in Old Hickory subdivision on a cul-de-sac, this two story brick home is move-in ready. The formal living room and dining room with wood laminate flooring, chair rail, and crown molding. Beautiful spacious Great room features a fireplace, crown molding, large windows, and new wood laminate floors. The Great room opens up to the generous eat in kitchen that has a large prep island, cherry cabinets, planning desk, pantry, and stainless appliances. Finishing up the main level is a half bath, and a laundry room with a utility sink and cabinets. A front and back staircase which both lead to the upper level area with an open space for an office or sitting area. The upper level just had new carpet installed throughout and on both staircases. The master suite has a large walk in closet and a completely remodeled private bath with double sinks, tiled walk-in shower and separate commode. Three additional bedrooms and a full bath complete the upper level. New carpet has been installed in October 2020. Outside you will find the best of both worlds. A fantastic in ground pool PLUS a generous sized yard and new privacy fence. Extras include new windows throughout, new garage door, smart thermostats, nest CO2 smoke alarms, and high efficiency pool pump.
Location
State IN
Area Warrick County
Direction from 66, North on 261, west into Old Hickory on Hillsboro, right on Crossgate.
Rooms
Family Room 18 x 19
Basement Crawl
Dining Room 16 x 14
Kitchen Main, 16 x 13
Interior
Heating Electric, Forced Air
Cooling Central Air
Flooring Carpet, Hardwood Floors, Vinyl
Fireplaces Number 1
Fireplaces Type Living/Great Rm
Appliance Dishwasher, Microwave, Refrigerator, Washer, Dryer-Electric, Pool Equipment, Range-Electric, Water Heater Electric
Laundry Main
Exterior
Garage Attached
Garage Spaces 2.0
Fence Full, Privacy, Vinyl
Pool Below Ground
Amenities Available 1st Bdrm En Suite, Ceiling Fan(s), Chair Rail, Closet(s) Walk-in, Countertops-Laminate, Crown Molding, Eat-In Kitchen, Foyer Entry, Garage Door Opener, Home Warranty Included, Landscaped, Patio Open, Twin Sink Vanity, Utility Sink, Stand Up Shower, Tub/Shower Combination, Formal Dining Room, Great Room, Main Floor Laundry
Waterfront No
Roof Type Shingle
Building
Lot Description 0-2.9999, Corner, Cul-De-Sac
Story 2
Foundation Crawl
Sewer Public
Water Public
Architectural Style Traditional
Structure Type Brick
New Construction No
Schools
Elementary Schools Castle
Middle Schools Castle North
High Schools Castle
School District Warrick County School Corp.
Read Less Info
Want to know what your home might be worth? Contact us for a FREE valuation!

Our team is ready to help you sell your home for the highest possible price ASAP

IDX information provided by the Indiana Regional MLS
Bought with Haley Jamison • ERA FIRST ADVANTAGE REALTY, INC
GET MORE INFORMATION




