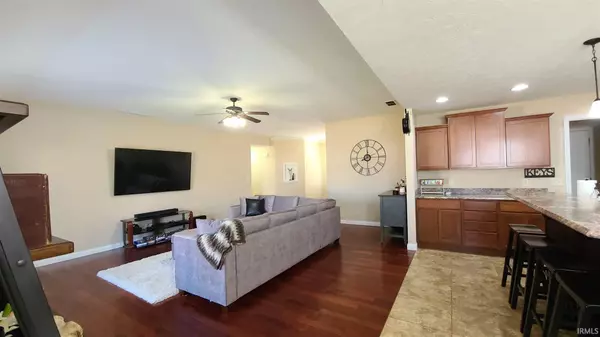For more information regarding the value of a property, please contact us for a free consultation.
Key Details
Sold Price $210,000
Property Type Single Family Home
Sub Type Site-Built Home
Listing Status Sold
Purchase Type For Sale
Square Footage 1,650 sqft
Subdivision Ellington Ridge
MLS Listing ID 202037914
Sold Date 11/24/20
Style One Story
Bedrooms 3
Full Baths 2
Abv Grd Liv Area 1,650
Total Fin. Sqft 1650
Year Built 2012
Annual Tax Amount $2,286
Tax Year 2019
Lot Size 7,318 Sqft
Property Description
Beautiful hard wood floors greet you at the front door. A large open concept living room with natural lighting opens into the large kitchen and dining area. The kitchen has beautiful ceramic tiled floors with an abundance of cabinets and work space including a work bar with additional cabinets and a center island breakfast bar. A large dining area provides plenty of room for a large table, cabinet, etc. The laundry room is located right off the kitchen and has shelving and a large closet which can be pantry. Two guest bedrooms have new lighting and large closets. The guest bathroom has a beautiful vanity with granite top and a bath/tub combo. Finally, the master en suite is the owner's relaxation haven and has a large walk in closet. Relax in the corner whirlpool tub with custom tile or enjoy the stand in shower or double sink vanity! A privacy fence encases the large back yard with a large covered porche and stamped concrete. Perfect for evening and weekend grilling with family and friends. There are so many things to love about this home including a tankless water system, Nest smart thermostat, Many new light fixtures and ceiling fans, stamped concrete and a limited Home Warranty!
Location
State IN
Area Vanderburgh County
Zoning R-1 One-Family Residence
Direction From Morgan ave to North on Oakhill. Ellington Ridge subdivision is on the left. Rt on Ellington Ridge Ct. House is on the left.
Rooms
Basement Crawl
Kitchen Main, 13 x 12
Interior
Heating Electric, Forced Air
Cooling Central Air
Flooring Hardwood Floors, Tile
Appliance Dishwasher, Microwave, Refrigerator, Range-Electric, Water Heater Electric, Water Heater Tankless, Window Treatment-Blinds
Laundry Main
Exterior
Garage Attached
Garage Spaces 2.0
Fence Full, Privacy, Wood
Amenities Available 1st Bdrm En Suite, Breakfast Bar, Ceiling-9+, Ceiling Fan(s), Closet(s) Walk-in, Countertops-Laminate, Disposal, Eat-In Kitchen, Garage Door Opener, Jet/Garden Tub, Home Warranty Included, Kitchen Island, Landscaped, Open Floor Plan, Patio Covered, Six Panel Doors, Twin Sink Vanity, Tub and Separate Shower, Tub/Shower Combination, Main Level Bedroom Suite, Main Floor Laundry
Waterfront No
Roof Type Shingle
Building
Lot Description Cul-De-Sac, Level
Story 1
Foundation Crawl
Sewer City
Water City
Architectural Style Ranch
Structure Type Brick,Stone,Vinyl
New Construction No
Schools
Elementary Schools Oakhill
Middle Schools North
High Schools North
School District Evansville-Vanderburgh School Corp.
Read Less Info
Want to know what your home might be worth? Contact us for a FREE valuation!

Our team is ready to help you sell your home for the highest possible price ASAP

IDX information provided by the Indiana Regional MLS
Bought with Cara Gile • Berkshire Hathaway HomeServices Indiana Realty
GET MORE INFORMATION




