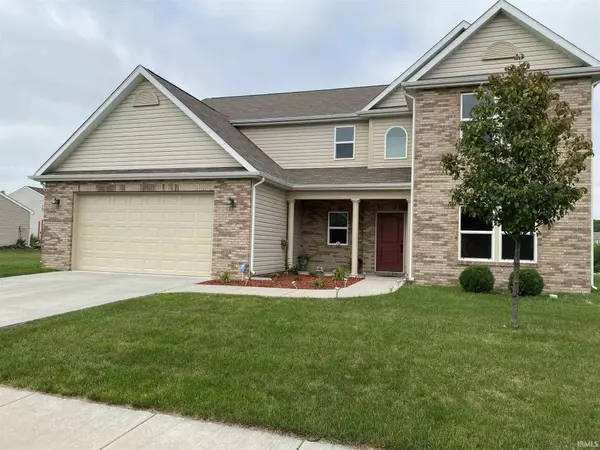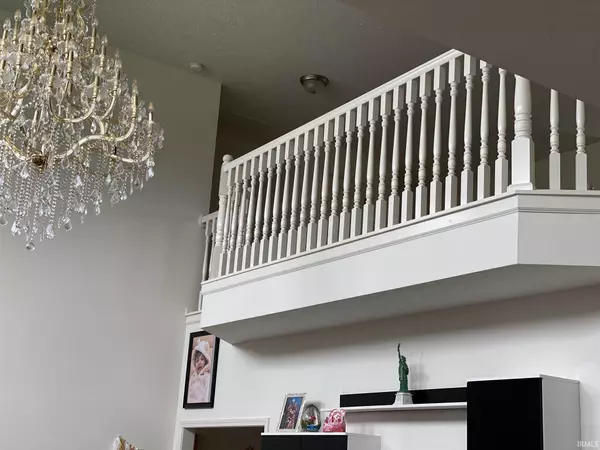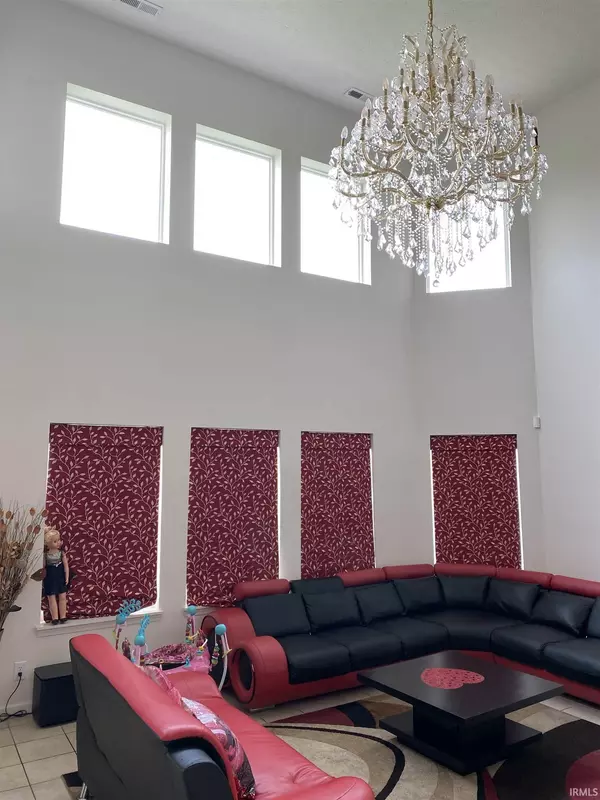For more information regarding the value of a property, please contact us for a free consultation.
Key Details
Sold Price $333,000
Property Type Single Family Home
Sub Type Site-Built Home
Listing Status Sold
Purchase Type For Sale
Square Footage 3,699 sqft
Subdivision Winding Ridge
MLS Listing ID 202036486
Sold Date 11/20/20
Style Two Story
Bedrooms 5
Full Baths 6
Abv Grd Liv Area 3,699
Total Fin. Sqft 3699
Year Built 2015
Annual Tax Amount $2,734
Tax Year 2021
Lot Size 10,105 Sqft
Property Description
Amazing! 5 spacious bedrooms, all with attached full baths and walk in closets! PLUS -Den/office with exterior closet and another full bath just feet away. Master suite main floor. Gorgeous water views from the astounding amount of windows in the stately great/family room. SIX - 6 FULL baths! All appliances included + washer and dryer. Newly fenced (large) back yard. Large dining area. Circular loft with sitting area. Open and inviting. The possibilities are endless....Granite counter tops, and nicely landscaped. 3600 + square feet. Light fixture in the family room does not stay. It is a dream home at an affordable price!
Location
State IN
Area Tippecanoe County
Direction Salisbury north to 500N turn right, or east, right on Little Pine Dr., left on Big Pine Dr., right on Demeree Way, left on Smokey Hill Rd., and the house is on the left.
Rooms
Basement None, Slab
Dining Room 16 x 13
Kitchen Main, 16 x 11
Interior
Heating Forced Air, Gas
Cooling Central Air
Flooring Carpet, Tile
Fireplaces Type None
Appliance Dishwasher, Microwave, Refrigerator, Washer, Window Treatments, Dryer-Electric, Range-Gas, Water Heater Gas, Window Treatment-Blinds
Laundry Main, 10 x 6
Exterior
Exterior Feature Playground, Sidewalks
Garage Attached
Garage Spaces 2.0
Fence Decorative, Full, Vinyl
Amenities Available 1st Bdrm En Suite, Alarm System-Sec Rented, Balcony, Breakfast Bar, Cable Available, Ceiling Fan(s), Ceilings-Vaulted, Closet(s) Walk-in, Countertops-Solid Surf, Deck Open, Detector-Smoke, Disposal, Dryer Hook Up Electric, Foyer Entry, Garage Door Opener, Landscaped, Open Floor Plan, Porch Covered, Range/Oven Hook Up Gas, Split Br Floor Plan, Twin Sink Vanity, Utility Sink, Stand Up Shower, Tub/Shower Combination, Main Level Bedroom Suite, Formal Dining Room, Main Floor Laundry, Washer Hook-Up
Waterfront Yes
Waterfront Description Pond
Roof Type Asphalt,Shingle
Building
Lot Description Level, Waterfront
Story 2
Foundation None, Slab
Sewer City
Water City
Architectural Style Contemporary
Structure Type Brick,Vinyl
New Construction No
Schools
Elementary Schools Battle Ground
Middle Schools Battle Ground
High Schools William Henry Harrison
School District Tippecanoe School Corp.
Read Less Info
Want to know what your home might be worth? Contact us for a FREE valuation!

Our team is ready to help you sell your home for the highest possible price ASAP

IDX information provided by the Indiana Regional MLS
Bought with Lynn Edgell • Coldwell Banker Shook
GET MORE INFORMATION




