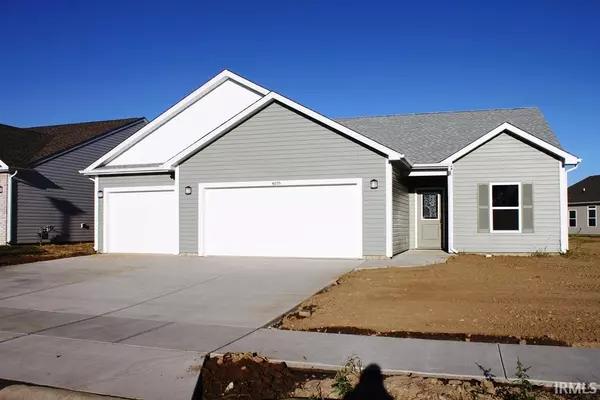For more information regarding the value of a property, please contact us for a free consultation.
Key Details
Sold Price $224,900
Property Type Single Family Home
Sub Type Site-Built Home
Listing Status Sold
Purchase Type For Sale
Square Footage 1,441 sqft
Subdivision Avalon Bluffs
MLS Listing ID 202037939
Sold Date 01/07/21
Style One Story
Bedrooms 3
Full Baths 2
HOA Fees $25/ann
Abv Grd Liv Area 1,441
Total Fin. Sqft 1441
Year Built 2020
Annual Tax Amount $5
Tax Year 2020
Lot Size 10,454 Sqft
Property Description
New construction - Avalon Bluffs on Lafayette south side - All this on an over-sized (almost a 1/4 acre) homesite! 3rd car garage provides the storage space you need - this 3 bedroom with spacious den home includes 2 full baths, a large great room, dine-in kitchen with custom cabinets and stainless steel appliances, laundry room and plenty of closets. Also features a 15' x 15' patio, gas furnace and water heater, in wall HDMI ports, and smart home features, including Smart switches, a Zen thermostat, and MyQ garage door openers. Owner's bedroom has plenty of room and a large walk-in closet. Owner's bath has linen closet and 5'' full shower. Tippecanoe School Corporation, Woodland Elementary, Wea Ridge Middle School, and McCutcheon High School.
Location
State IN
Area Tippecanoe County
Direction From Veteran's Memorial Parkway, go south on Concord Rd. to CR 500, take a left. Left into Avalon Bluffs (Gawain Drive.) Left on Chivalry Dr. Right on Langhorn Trail.
Rooms
Basement Slab
Kitchen Main, 15 x 12
Interior
Heating Conventional, Gas
Cooling Central Air
Fireplaces Type None
Appliance Dishwasher, Microwave, Refrigerator, Ice Maker, Oven-Electric, Range-Electric, Water Heater Gas
Laundry Main, 5 x 5
Exterior
Exterior Feature Sidewalks
Garage Attached
Garage Spaces 3.0
Amenities Available 1st Bdrm En Suite, Cable Available, Cable Ready, Ceiling-9+, Closet(s) Walk-in, Countertops-Laminate, Detector-Smoke, Disposal, Dryer Hook Up Electric, Eat-In Kitchen, Landscaped, Open Floor Plan, Patio Open, Range/Oven Hook Up Elec, Stand Up Shower, Tub/Shower Combination, Main Level Bedroom Suite, Great Room, Main Floor Laundry, Custom Cabinetry
Waterfront No
Building
Lot Description 0-2.9999, Irregular, Level
Story 1
Foundation Slab
Sewer City
Water City
Architectural Style Traditional
Structure Type Vinyl
New Construction No
Schools
Elementary Schools Woodland
Middle Schools Wea Ridge
High Schools Mc Cutcheon
School District Tippecanoe School Corp.
Read Less Info
Want to know what your home might be worth? Contact us for a FREE valuation!

Our team is ready to help you sell your home for the highest possible price ASAP

IDX information provided by the Indiana Regional MLS
Bought with Chris Scheumann • Timberstone Realty
GET MORE INFORMATION




