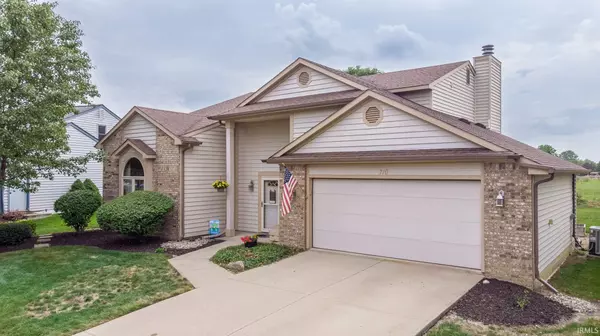For more information regarding the value of a property, please contact us for a free consultation.
Key Details
Sold Price $216,977
Property Type Single Family Home
Sub Type Site-Built Home
Listing Status Sold
Purchase Type For Sale
Square Footage 2,148 sqft
Subdivision Whispering Meadows
MLS Listing ID 202035088
Sold Date 10/07/20
Style Two Story
Bedrooms 3
Full Baths 2
Half Baths 1
HOA Fees $12/ann
Abv Grd Liv Area 2,148
Total Fin. Sqft 2148
Year Built 1992
Annual Tax Amount $1,963
Tax Year 2019
Lot Size 8,637 Sqft
Property Description
Welcome to this meticulously maintained one owner Whispering Meadows home in SWA School District. The welcoming entryway includes a double closet and tile floors that lead you into the tiled kitchen and dinette area. This is a great layout with the dining open to the vaulted living room - just off the kitchen, and the family room with wood burning fireplace and built ins and dinette area are open to the kitchen. The kitchen includes stainless appliances, reverse osmosis water system, built in desk, and island with breakfast bar. The first floor of this home has great space for spreading out and entertaining. Off of the dinette is the serene back patio with a view of the large open area behind the lot. Upstairs there is a loft overlooking the living room, and three spacious bedrooms - including a large master bedroom, ensuite, and walk-in closet. The garage has a wall of peg board and plenty of room for two vehicles and storage. The attic above the garage is floored for additional storage. Some of the updates include roof tear off and furnace in 2009, AC in 2010, triple pane patio door in 2011, water heater in 2012, and replacement windows that include a transferable warranty. Average monthly utilities are very affordable - NIPSCO $62, I&M $84, and Aqua/City Utilities $91 per month.
Location
State IN
Area Allen County
Zoning R1
Direction W on Illinois from 69. Turn Right on Autumn Ridge Ln. House is 5th on Left after 3 Way Stop
Rooms
Family Room 19 x 13
Basement Slab
Dining Room 12 x 12
Kitchen Main, 13 x 10
Interior
Heating Forced Air
Cooling Central Air
Flooring Carpet, Tile, Vinyl
Fireplaces Number 1
Fireplaces Type Wood Burning
Appliance Dishwasher, Microwave, Refrigerator, Dryer-Gas, Range-Gas, Water Filtration System, Water Heater Gas, Window Treatment-Blinds
Laundry Main
Exterior
Garage Attached
Garage Spaces 2.0
Fence None
Amenities Available 1st Bdrm En Suite, Attic Storage, Breakfast Bar, Built-In Bookcase, Built-in Desk, Cable Available, Ceiling-9+, Ceiling Fan(s), Ceilings-Vaulted, Closet(s) Walk-in, Countertops-Laminate, Disposal, Dryer Hook Up Gas/Elec, Eat-In Kitchen, Foyer Entry, Garage Door Opener, Kitchen Island, Landscaped, Open Floor Plan, Patio Open, Porch Open, Six Panel Doors, Tub/Shower Combination, Formal Dining Room, Main Floor Laundry, Washer Hook-Up
Waterfront No
Roof Type Asphalt
Building
Lot Description Level
Story 2
Foundation Slab
Sewer City
Water City
Structure Type Asphalt,Brick,Vinyl,Wood
New Construction No
Schools
Elementary Schools Whispering Meadows
Middle Schools Woodside
High Schools Homestead
School District Msd Of Southwest Allen Cnty
Read Less Info
Want to know what your home might be worth? Contact us for a FREE valuation!

Our team is ready to help you sell your home for the highest possible price ASAP

IDX information provided by the Indiana Regional MLS
Bought with Bette Sue Rowe • Coldwell Banker Real Estate Group
GET MORE INFORMATION




