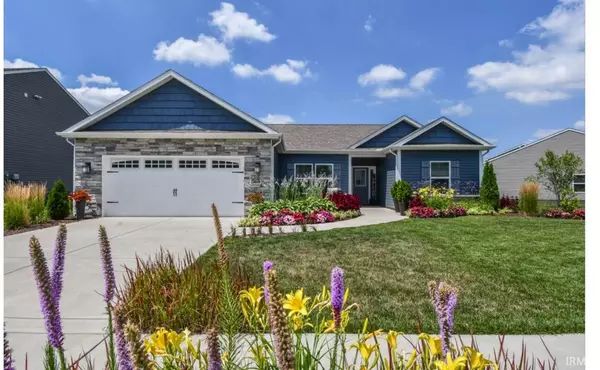For more information regarding the value of a property, please contact us for a free consultation.
Key Details
Sold Price $280,000
Property Type Single Family Home
Sub Type Site-Built Home
Listing Status Sold
Purchase Type For Sale
Square Footage 1,835 sqft
Subdivision Winding Ridge
MLS Listing ID 202036152
Sold Date 11/24/20
Style One Story
Bedrooms 3
Full Baths 2
Abv Grd Liv Area 1,835
Total Fin. Sqft 1835
Year Built 2017
Annual Tax Amount $1,824
Tax Year 2021
Lot Size 10,890 Sqft
Property Description
Discover AMAZING! Enjoy Features & upgrades galore in this like new home w/ breathtaking landscaping, & expansive walk out patio w/ water views. From 9’ ceilings, cathedral in GR, & cozy Fireplace with custom mantle, this home will not disappoint. Gourmet Kitchen w/ SS Appliances, Gas Range, Staggered cabinets, Crown Molding, Granite tops, w/ Mosaic Tile Backsplash, & Undercabinet lighting. Master bath w/ 70” vanity (w/ granite), HUGE closet, & walk in shower. GR w/ plant shelf, Bay window in Bdrm 2, large walk in closets, Ceramic Tile flooring, + Upgraded Carpet throughout. Exterior features include Carriage style Garage Door, Stone Elevation, One of a kind Landscaping w/ Perennials, 26x14 Patio w/ Hot Tub Outlet, & Custom Trellises. Don’t miss the chance to make this incredible house your Home Sweet Home. Convenient location w/ easy access to Purdue, the interstate, & top Rated TSC schools.
Location
State IN
Area Tippecanoe County
Direction Take 52 West, Go R on Salisbury, Right on CR 500, Turn R on Little Pine Dr, At the T go L onto Big Pine, Home on right.
Rooms
Basement Slab
Dining Room 10 x 11
Kitchen Main, 12 x 11
Interior
Heating Forced Air
Cooling Central Air
Flooring Carpet, Tile
Fireplaces Number 1
Fireplaces Type Gas Log, Living/Great Rm
Appliance Dishwasher, Microwave, Refrigerator, Washer, Window Treatments, Ice Maker, Range-Gas, Water Softener-Owned
Laundry Main, 8 x 6
Exterior
Garage Attached
Garage Spaces 2.0
Amenities Available Breakfast Bar, Cable Available, Cable Ready, Ceiling-9+, Ceiling-Cathedral, Ceiling Fan(s), Closet(s) Walk-in, Countertops-Solid Surf, Detector-Smoke, Disposal, Dryer Hook Up Electric, Firepit, Garage Door Opener, Kitchen Island, Landscaped, Open Floor Plan, Patio Open, Pocket Doors, Porch Covered, Porch Open, Split Br Floor Plan, Twin Sink Vanity, Stand Up Shower, Tub/Shower Combination, Garage-Heated, Main Floor Laundry
Waterfront No
Roof Type Shingle
Building
Lot Description Water View
Story 1
Foundation Slab
Sewer City
Water City
Architectural Style Traditional
Structure Type Stone,Vinyl
New Construction No
Schools
Elementary Schools Battle Ground
Middle Schools Battle Ground
High Schools William Henry Harrison
School District Tippecanoe School Corp.
Read Less Info
Want to know what your home might be worth? Contact us for a FREE valuation!

Our team is ready to help you sell your home for the highest possible price ASAP

IDX information provided by the Indiana Regional MLS
Bought with Kyle Charters • RE/MAX Ability Plus
GET MORE INFORMATION




