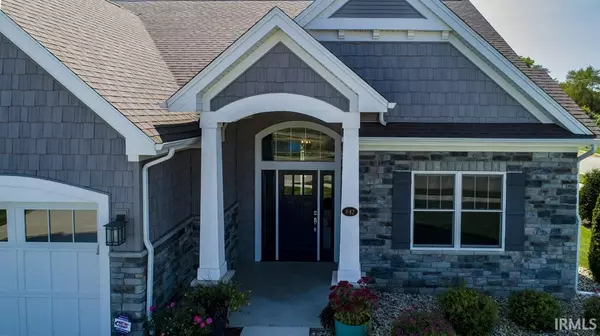For more information regarding the value of a property, please contact us for a free consultation.
Key Details
Sold Price $369,000
Property Type Single Family Home
Sub Type Site-Built Home
Listing Status Sold
Purchase Type For Sale
Square Footage 2,863 sqft
Subdivision Westoria
MLS Listing ID 202038275
Sold Date 05/21/21
Style One Story
Bedrooms 3
Full Baths 3
HOA Fees $234/mo
Abv Grd Liv Area 1,798
Total Fin. Sqft 2863
Year Built 2017
Annual Tax Amount $10,415
Tax Year 20202021
Lot Size 10,018 Sqft
Property Description
Style, quality and value! Well designed Schrock Home located in desirable Westoria neighborhood! The attention to detail is evident and the warmth of the home embraces you the moment you step into the foyer. Custom Harlan cabinets with quartz countertops make entertaining a delight. Master suite is complete with walk in closet and full bath adjacent to the main level laundry. Daylite windows and 9' ceiling in the lower level provide a bright and airy atmosphere for the family room, rec room, third bedroom and full bath. Enjoy the front water views or spend summer evenings on the deck overlooking the back yard. HOA includes lawn care and snow removal. Taxes would be reduced with homestead exemption filed.
Location
State IN
Area Elkhart County
Direction Greene Road, South of W. Clinton Street to Berkey Avenue, West to Wentworth Drive - Home is on corner of Wentworth Drive and Westoria Drive
Rooms
Family Room 31 x 19
Basement Daylight, Finished, Full Basement
Dining Room 12 x 12
Kitchen Main, 11 x 12
Interior
Heating Gas, Forced Air
Cooling Central Air
Fireplaces Number 1
Fireplaces Type Living/Great Rm, Gas Log, One
Appliance Dishwasher, Refrigerator, Washer, Cooktop-Gas, Dryer-Electric, Oven-Built-In, Water Heater Gas, Water Softener-Owned
Laundry Main
Exterior
Garage Attached
Garage Spaces 2.0
Amenities Available 1st Bdrm En Suite, Alarm System-Security, Breakfast Bar, Built-In Bookcase, Ceiling-9+, Ceiling Fan(s), Closet(s) Walk-in, Countertops-Stone, Deck Open, Foyer Entry, Garage Door Opener, Kitchen Island, Landscaped, Open Floor Plan, Porch Covered, Split Br Floor Plan, Twin Sink Vanity, Utility Sink, Stand Up Shower, Tub/Shower Combination, Main Level Bedroom Suite, Great Room, Main Floor Laundry, Custom Cabinetry
Waterfront No
Building
Lot Description Corner, Planned Unit Development, 0-2.9999, Water View
Story 1
Foundation Daylight, Finished, Full Basement
Sewer City
Water City
Architectural Style Ranch, Craftsman
Structure Type Cedar,Stone,Vinyl
New Construction No
Schools
Elementary Schools Model
Middle Schools Goshen
High Schools Goshen
School District Goshen Community Schools
Read Less Info
Want to know what your home might be worth? Contact us for a FREE valuation!

Our team is ready to help you sell your home for the highest possible price ASAP

IDX information provided by the Indiana Regional MLS
Bought with Steve Miller • RE/MAX Results-Goshen
GET MORE INFORMATION




