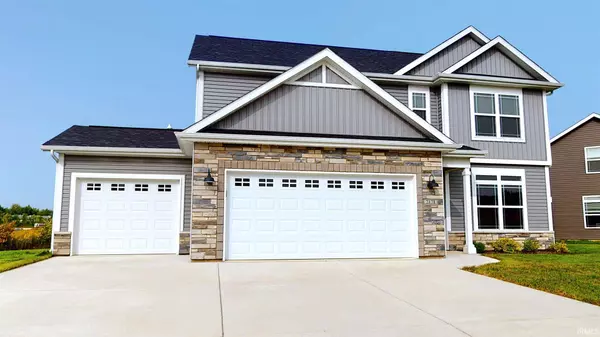For more information regarding the value of a property, please contact us for a free consultation.
Key Details
Sold Price $320,000
Property Type Single Family Home
Sub Type Site-Built Home
Listing Status Sold
Purchase Type For Sale
Square Footage 2,446 sqft
Subdivision Wake Robin
MLS Listing ID 202037315
Sold Date 11/02/20
Style Two Story
Bedrooms 4
Full Baths 2
Half Baths 1
HOA Fees $8/ann
Abv Grd Liv Area 2,446
Total Fin. Sqft 2446
Year Built 2018
Annual Tax Amount $1,763
Tax Year 2020
Lot Size 0.300 Acres
Property Description
This beautiful home will not disappoint! It has all of the modern amenities and the quality construction is evident throughout. Open concept, neutral color palettes and arched entryways are just a few of the appealing design features. The Great Room has lots of natural light and includes crown molding, wood trimmed windows and decorative openings. There is also a den on the main level that can easily be used as an office or playroom. The kitchen has stainless appliances, gas range, exhaust hood, two-tier granite top island with breakfast bar and walk-in pantry. Nicely appointed owner’s suite with a tiled, walk-in shower, dual vanities and double closets. All bedrooms are generously sized with spacious closets. Laundry room is conveniently located on the second floor. There is a lovely sunroom to enjoy year around and large 3 car garage. Located on a cul-de-sac, no backyard neighbors, 5 minutes to Purdue, and easy access to US 231. Call for a tour before you miss out on this one!
Location
State IN
Area Tippecanoe County
Direction W. on Lindberg, rt on Longspur, left on Grackle, rt on Spoonbill, rt on Sheldrake Ct.
Rooms
Family Room 17 x 14
Basement Slab
Kitchen Main, 14 x 13
Interior
Heating Forced Air, Gas
Cooling Central Air
Fireplaces Type None
Appliance Dishwasher, Microwave, Refrigerator, Kitchen Exhaust Hood, Oven-Electric, Range-Gas, Water Heater Gas, Water Softener-Owned, Window Treatment-Blinds
Laundry Main, 6 x 5
Exterior
Exterior Feature Sidewalks
Garage Attached
Garage Spaces 3.0
Amenities Available Breakfast Bar, Cable Ready, Ceiling-9+, Ceiling Fan(s), Closet(s) Walk-in, Countertops-Solid Surf, Crown Molding, Detector-Smoke, Disposal, Dryer Hook Up Electric, Eat-In Kitchen, Foyer Entry, Garage Door Opener, Kitchen Island, Landscaped, Open Floor Plan, Pantry-Walk In, Porch Enclosed, Great Room
Waterfront No
Roof Type Dimensional Shingles
Building
Lot Description Cul-De-Sac
Story 2
Foundation Slab
Sewer City
Water City
Architectural Style Contemporary
Structure Type Stone,Vinyl
New Construction No
Schools
Elementary Schools Klondike
Middle Schools Klondike
High Schools William Henry Harrison
School District Tippecanoe School Corp.
Read Less Info
Want to know what your home might be worth? Contact us for a FREE valuation!

Our team is ready to help you sell your home for the highest possible price ASAP

IDX information provided by the Indiana Regional MLS
Bought with Michelle Wagoner • Keller Williams Lafayette
GET MORE INFORMATION




