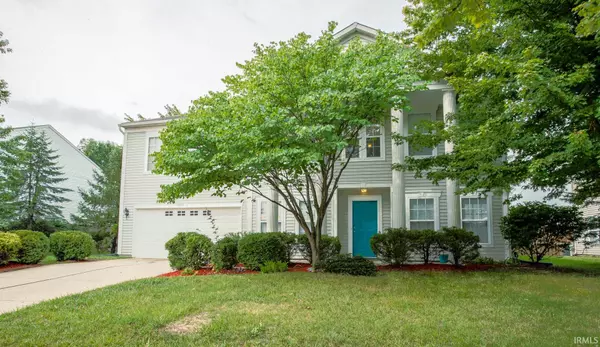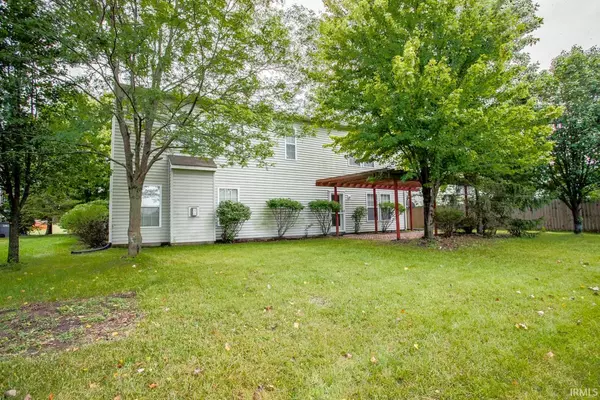For more information regarding the value of a property, please contact us for a free consultation.
Key Details
Sold Price $319,900
Property Type Single Family Home
Sub Type Site-Built Home
Listing Status Sold
Purchase Type For Sale
Square Footage 4,514 sqft
Subdivision Lauren Lakes
MLS Listing ID 202035577
Sold Date 12/15/20
Style Two Story
Bedrooms 5
Full Baths 2
Half Baths 1
Abv Grd Liv Area 4,514
Total Fin. Sqft 4514
Year Built 2006
Annual Tax Amount $2,724
Tax Year 2021
Lot Size 10,123 Sqft
Property Description
Looking for luxury? Need room to grow? Then this is your new home! This 5 bed/2.5 bath home with over 4,500 sqft gives you all the room you will need. You are conveniently located near all the amenities of Laf. and West Laf. in a quiet, rural neighborhood. Minutes from I-65, Purdue, local parks, and Coyote Crossing Golf Course. Upon arriving, your eyes are immediately drawn to the majestic columns that garnish the front. The main floor's open floor plan includes dual staircases, dining room, living room, family room (which includes a cozy fireplace), mudroom, and kitchen. The kitchen offers a huge walk-in pantry and beautiful custom island and includes all appliances except the microwave. On the second floor, there is a 500 sqft+ loft area, laundry room with new washer and hot water tank. The master en suite features windows facing the backyard that let in beaming afternoon light, and a spa-like bathroom with a tiled shower, garden tub, dual vanities, and an enormous walk-in closet. Experience this home for yourself today!
Location
State IN
Area Tippecanoe County
Direction From I-65, take IN43 S to 500 N...Turn right then right on Little Pine Dr
Rooms
Family Room 20 x 17
Basement Slab
Dining Room 19 x 10
Kitchen Main, 17 x 15
Interior
Heating Forced Air, Gas
Cooling Attic Fan, Central Air
Flooring Carpet, Ceramic Tile, Laminate
Fireplaces Number 1
Fireplaces Type Living/Great Rm
Appliance Dishwasher, Refrigerator, Washer, Cooktop-Electric, Dryer-Electric, Oven-Electric, Window Treatment-Blinds
Laundry Upper
Exterior
Garage Attached
Garage Spaces 2.0
Fence None
Amenities Available 1st Bdrm En Suite, Alarm System-Security, Built-In Speaker System, Cable Ready, Ceiling-9+, Ceiling Fan(s), Closet(s) Walk-in, Countertops-Solid Surf, Detector-Smoke, Disposal, Dryer Hook Up Electric, Pantry-Walk In, Patio Open, Washer Hook-Up
Waterfront No
Roof Type Shingle
Building
Lot Description 0-2.9999, Irregular
Story 2
Foundation Slab
Sewer City
Water City
Architectural Style Colonial
Structure Type Vinyl
New Construction No
Schools
Elementary Schools Battle Ground
Middle Schools Battle Ground
High Schools William Henry Harrison
School District Tippecanoe School Corp.
Read Less Info
Want to know what your home might be worth? Contact us for a FREE valuation!

Our team is ready to help you sell your home for the highest possible price ASAP

IDX information provided by the Indiana Regional MLS
Bought with Charna Virtue • BerkshireHathaway HS IN Realty
GET MORE INFORMATION




