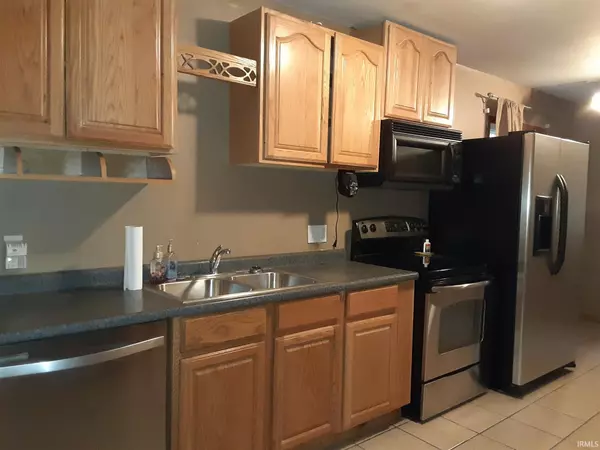For more information regarding the value of a property, please contact us for a free consultation.
Key Details
Sold Price $137,500
Property Type Single Family Home
Sub Type Site-Built Home
Listing Status Sold
Purchase Type For Sale
Square Footage 1,552 sqft
Subdivision Ridge View / Ridgeview
MLS Listing ID 202036791
Sold Date 04/16/21
Style One Story
Bedrooms 4
Full Baths 2
Abv Grd Liv Area 1,552
Total Fin. Sqft 1552
Year Built 1962
Annual Tax Amount $805
Tax Year 2020
Lot Size 8,058 Sqft
Property Description
4 Bedroom, 2 Full, {Remodeled} Bath Vinyl Sided Home, 3 Bedrooms on one end of the home (with large closets), Master Suite on other end of the home. Tile floor throughout. Red Oak Hardwood floors in 3 Bedrooms & living room. 100 amp service. All of the wood flooring Sanded, Sealed & Polyurethaned on 9/18/2020. New paint in 2 Bedrooms; 9/21/20. Home Includes: Living Room, Large tiled Family Room, Separate Utility Room, Master Suite with double doors to 12 x 16 deck and hot tub area, (hot tub to be provided by buyer) Kitchen with pantry (microwave hood fan) and dining area, 2 Full Baths, 4 Bedrooms/Total. Linen closet in hallway. All appliances can stay. Sump in crawl space was added only as precaution. Family had taken a vacation 7/19, returned to a broken water pipe. Plenty of off-street parking on concrete pad. Concrete pad for possible, future garage as well. Master Bedroom can be large pool or game room. 2011: New Metal Roof 2012: New exterior Doors; New tip out windows/Custom Made. Windows wrapped. High/ADA toilet. Full Bedroom with Master Bath. Within Last 5 Years: 40 Gallon, Gas Water Heater; C/A outside unit, new deck, pad for hot tub. Poles are left in the back of the yard if buyer wishes to complete the fence. Duke Energy is removing the tree in back yard. Adt service can be reactivated. Smoke detectors and Carbon Monoxide Detectors are present. Tv wall mount and Fireplace are negotiable.
Location
State IN
Area Knox County
Direction Old 50 to Hebert Road, take right onto Hebert Road, then left on Roland.
Rooms
Family Room 18 x 12
Basement Crawl
Dining Room 12 x 8
Kitchen Main, 12 x 12
Interior
Heating Gas, Forced Air
Cooling Central Air
Flooring Hardwood Floors, Tile
Fireplaces Number 1
Fireplaces Type Living/Great Rm, Electric, Free Standing, Heatilator
Appliance Dishwasher, Microwave, Refrigerator, Window Treatments, Range-Electric, Sump Pump
Laundry Main, 8 x 5
Exterior
Exterior Feature Laundry Facilities
Fence Other-See Remarks
Amenities Available 1st Bdrm En Suite, ADA Features, Alarm System-Security, Attic Storage, Cable Available, Ceiling Fan(s), Deck Open, Detector-Carbon Monoxide, Detector-Smoke, Dryer Hook Up Electric, Eat-In Kitchen, Open Floor Plan, Porch Covered, Range/Oven Hook Up Elec, Split Br Floor Plan, Tub/Shower Combination, Main Level Bedroom Suite, Main Floor Laundry, Sump Pump, Washer Hook-Up
Waterfront No
Roof Type Metal
Building
Lot Description Level, 0-2.9999
Story 1
Foundation Crawl
Sewer Public
Water Public
Architectural Style Ranch
Structure Type Vinyl
New Construction No
Schools
Elementary Schools Franklin
Middle Schools Clark
High Schools Lincoln
School District Vincennes Community School Corp.
Read Less Info
Want to know what your home might be worth? Contact us for a FREE valuation!

Our team is ready to help you sell your home for the highest possible price ASAP

IDX information provided by the Indiana Regional MLS
Bought with John Witshork • KNOX COUNTY REALTY, LLC
GET MORE INFORMATION




