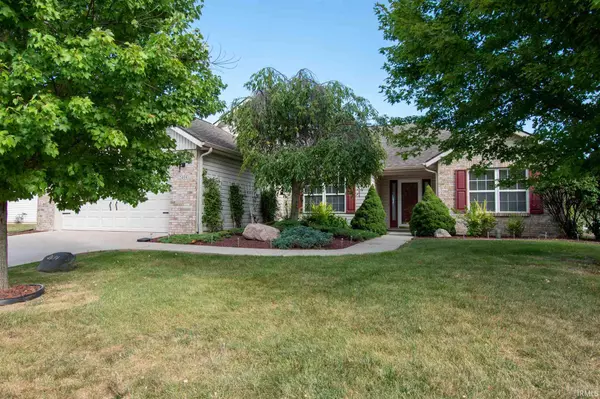For more information regarding the value of a property, please contact us for a free consultation.
Key Details
Sold Price $229,900
Property Type Single Family Home
Sub Type Site-Built Home
Listing Status Sold
Purchase Type For Sale
Square Footage 1,719 sqft
Subdivision Shawnee Ridge
MLS Listing ID 202034511
Sold Date 10/26/20
Style One Story
Bedrooms 3
Full Baths 2
HOA Fees $10/ann
Abv Grd Liv Area 1,719
Total Fin. Sqft 1719
Year Built 2002
Annual Tax Amount $1,210
Tax Year 2020
Lot Size 10,105 Sqft
Property Description
Beautiful landscaping greets you upon entering this lovely, well cared for home. The vaulted ceiling in the great room featuring a gas fireplace gives you that open feeling. The formal dining room can also be used as an office space - perfect for working from home or remote school. Need some quiet time? Relax on the 3 season porch or the back patio. The large garage offers plenty of storage, while the attic with decking adds even more space. The furnace is new and the A/C has been regularly serviced. Located within minutes to the university and I-65, it's near a plethora of outdoor activity sites. This is an estate sale so there is not a Seller's Disclosure and house is being sold as is.
Location
State IN
Area Tippecanoe County
Direction 600 N, North onto Flintlock, West onto Musket Way, House is on the Right
Rooms
Basement None, Slab
Dining Room 12 x 13
Kitchen Main, 11 x 12
Interior
Heating Gas, Forced Air
Cooling Central Air
Flooring Carpet, Laminate
Fireplaces Number 1
Fireplaces Type Living/Great Rm, Gas Log
Appliance Dishwasher, Microwave, Refrigerator, Washer, Dryer-Electric, Freezer, Oven-Electric, Range-Electric, Water Filtration System, Water Heater Gas, Water Softener-Owned, Window Treatment-Blinds
Laundry Main, 7 x 9
Exterior
Exterior Feature Playground, Sidewalks
Garage Attached
Garage Spaces 2.0
Fence Split-Rail
Amenities Available 1st Bdrm En Suite, Attic Storage, Breakfast Bar, Cable Available, Cable Ready, Ceiling Fan(s), Ceilings-Vaulted, Closet(s) Walk-in, Countertops-Laminate, Detector-Smoke, Disposal, Eat-In Kitchen, Foyer Entry, Garage Door Opener, Garden Tub, Landscaped, Patio Open, Porch Covered, Porch Enclosed, Split Br Floor Plan, Storm Doors, Twin Sink Vanity, Utility Sink, Stand Up Shower, Tub and Separate Shower, Formal Dining Room
Waterfront No
Roof Type Asphalt,Shingle
Building
Lot Description Slope
Story 1
Foundation None, Slab
Sewer City
Water City
Architectural Style Ranch
Structure Type Brick,Vinyl
New Construction No
Schools
Elementary Schools Battle Ground
Middle Schools Battle Ground
High Schools William Henry Harrison
School District Tippecanoe School Corp.
Read Less Info
Want to know what your home might be worth? Contact us for a FREE valuation!

Our team is ready to help you sell your home for the highest possible price ASAP

IDX information provided by the Indiana Regional MLS
Bought with Susie Eros • Coldwell Banker Shook
GET MORE INFORMATION




