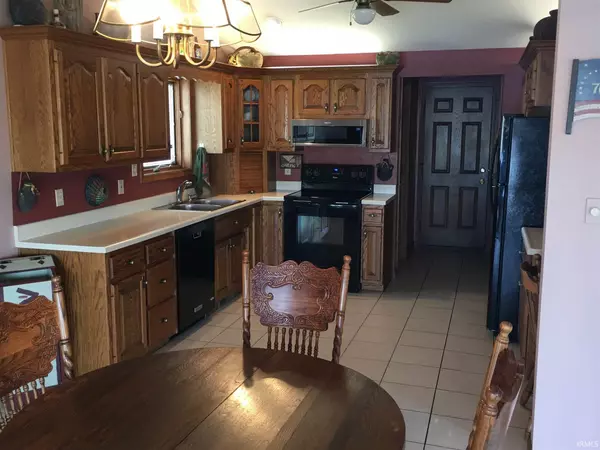For more information regarding the value of a property, please contact us for a free consultation.
Key Details
Sold Price $269,900
Property Type Single Family Home
Sub Type Site-Built Home
Listing Status Sold
Purchase Type For Sale
Square Footage 3,138 sqft
Subdivision Lake Shore(S) / Lakeshore(S)
MLS Listing ID 202034134
Sold Date 12/03/20
Style One Story
Bedrooms 3
Full Baths 2
Half Baths 1
Abv Grd Liv Area 1,706
Total Fin. Sqft 3138
Year Built 1991
Annual Tax Amount $2,252
Tax Year 20192020
Lot Size 0.390 Acres
Property Description
There is a contingency subject to the sale of another home with a 24 hrs Right of first refusal home this home. Located in prestigious Lake shore addition, you will be able to enjoy the impressive lake view from almost every room; home has many special features such as the spacious master bedroom (18x17), master bath with soaker tub, walk-in shower and double sink vanity, walk-out lower level, custom cabinets, 2/12 baths, pella windows, hot tub, family room in lower level, Hi-eff furnace, plenty of yard space to play on, fish from your back yard, You will not believe the views this home offers!! TOTAL FINISHED LIVING SPACE IS 3136 SQ ft, plus home has a 26x22 garage plus a 17x12 attached storage for lawn equipment and work area etc.
Location
State IN
Area Adams County
Direction Hwy 27 to 224 East, turn east, go to Monroe Ext and turn right, come to 4 way stop and turn right onto Piqua Rd, home will be on right side of rd.
Rooms
Family Room 24 x 18
Basement Outside Entrance, Walk-Out Basement
Dining Room 12 x 10
Kitchen Main, 12 x 12
Interior
Heating Forced Air, Gas
Cooling Central Air
Flooring Carpet, Hardwood Floors, Vinyl
Fireplaces Number 1
Fireplaces Type Gas Log
Appliance Microwave, Refrigerator, Range-Electric, Sump Pump, Water Heater Gas
Laundry Lower, 8 x 6
Exterior
Garage Attached
Garage Spaces 2.0
Amenities Available Hot Tub/Spa, 1st Bdrm En Suite, Attic Pull Down Stairs, Ceiling-Cathedral, Ceiling Fan(s), Closet(s) Walk-in, Countertops-Laminate, Detector-Smoke, Disposal, Dryer Hook Up Electric, Eat-In Kitchen, Garage Door Opener, Garden Tub, Landscaped, Natural Woodwork, Range/Oven Hook Up Elec, Six Panel Doors, Skylight(s), Split Br Floor Plan, Storm Doors, Twin Sink Vanity, Stand Up Shower, Tub and Separate Shower, Main Level Bedroom Suite, Great Room, Sump Pump, Washer Hook-Up
Waterfront Yes
Waterfront Description Pond
Roof Type Asphalt
Building
Lot Description Waterfront, Waterfront-Level Bank
Story 1
Foundation Outside Entrance, Walk-Out Basement
Sewer City
Water City
Architectural Style Ranch
Structure Type Brick,Vinyl
New Construction No
Schools
Elementary Schools Bellmont
Middle Schools Bellmont
High Schools Bellmont
School District North Adams Community
Read Less Info
Want to know what your home might be worth? Contact us for a FREE valuation!

Our team is ready to help you sell your home for the highest possible price ASAP

IDX information provided by the Indiana Regional MLS
Bought with Ronald King • Heartland Auction & Realty,Inc
GET MORE INFORMATION




